This calculator provides a guide to the amount of residential stamp duty you may pay and does not guarantee this will be the actual cost. This calculation is based on the Stamp Duty Land Tax Rates for residential properties purchased from 23rd September 2022 and second homes from 31st October 2024. For more information on Stamp Duty Land Tax, click here.
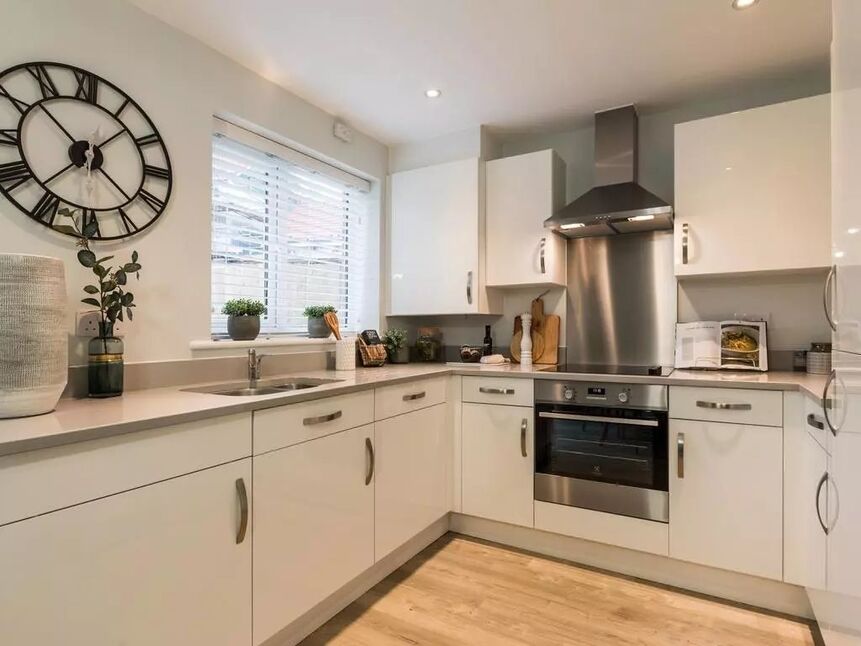
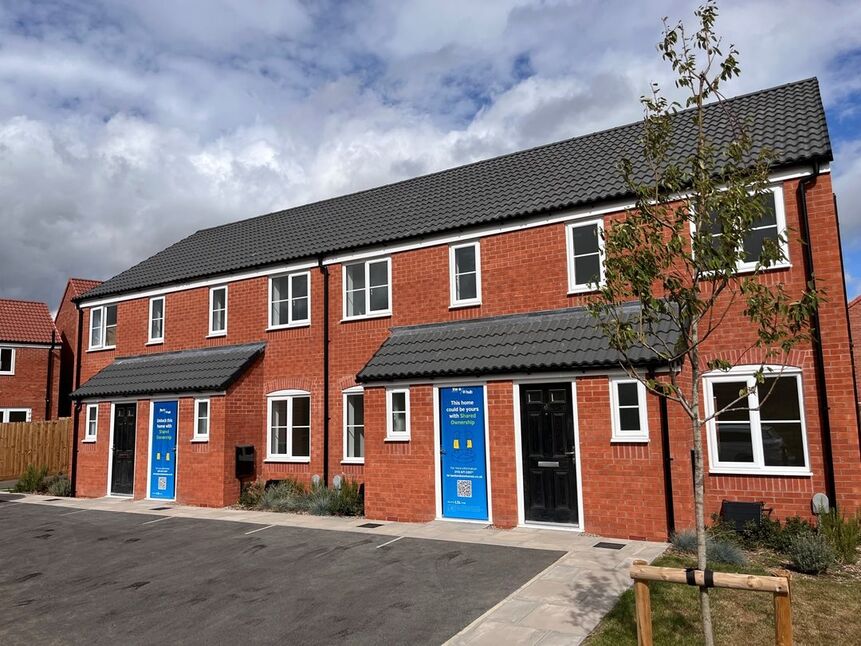
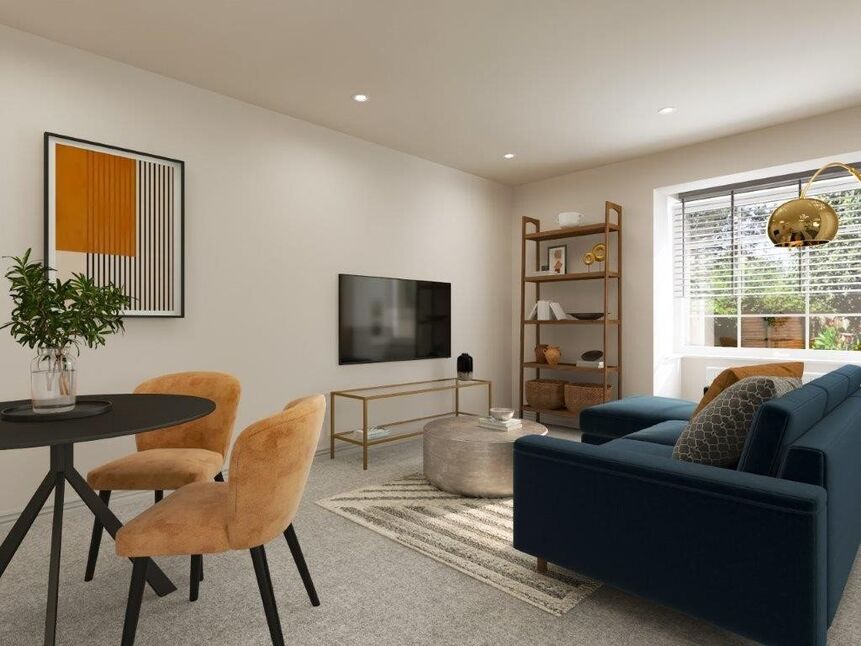
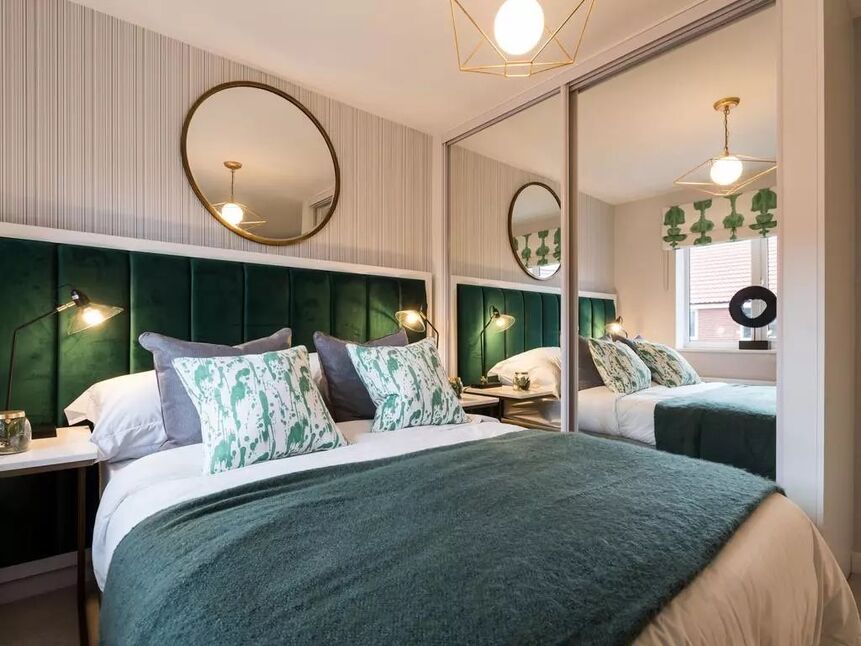
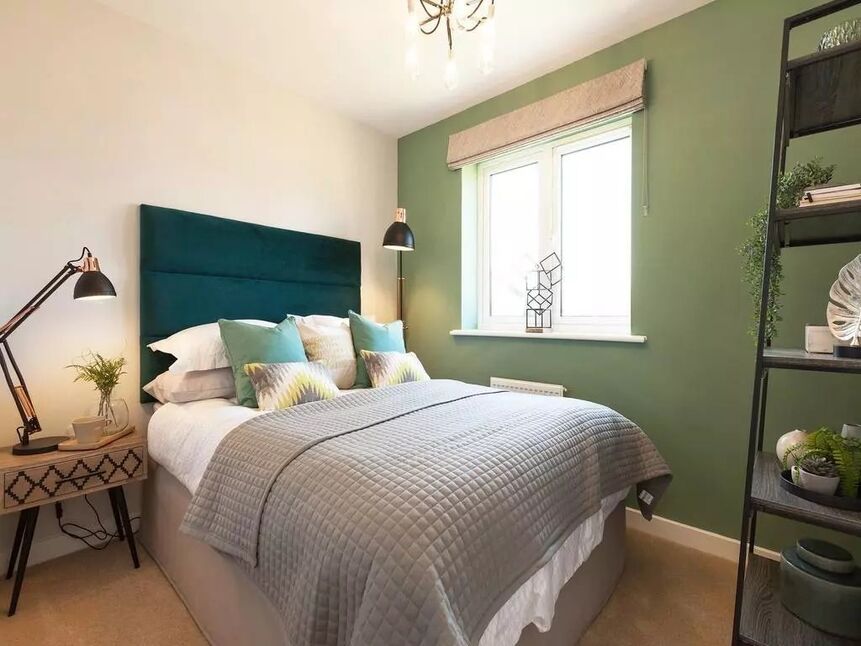
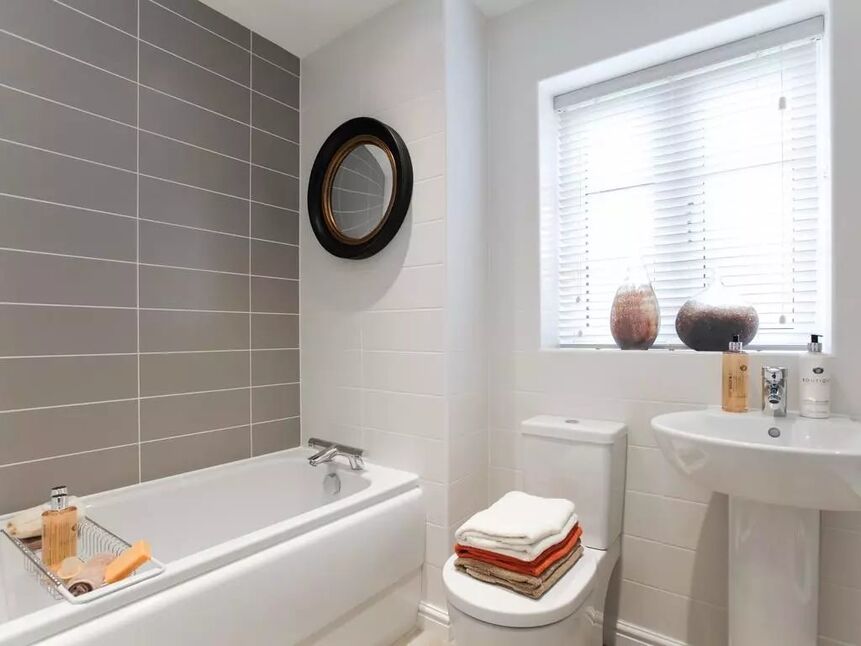
2 bedroom Property for sale, Burton on Trent, West Midlands, DE13
Features and Description
The price advertised represents purchasing a 40% share of the home. Full Price £215,000.
Incentives available* at Outwoods Farm, a development of contemporary 2 bedroom Shared Ownership homes.
The Home
Step into The Alnwick, a beautifully designed end-terrace home that’s perfect for buyers seeking comfort, style and functionality. From the moment you enter, you are welcomed by a bright hallway leading into a spacious front-facing living room—ideal for relaxing or entertaining. The property also benefits from a convenient downstairs WC.
The modern kitchen-diner features a fully fitted kitchen with integrated appliances and opens out through elegant patio doors to a private rear garden, creating a seamless indoor-outdoor living experience.
Upstairs, you’ll find two generously sized double bedrooms and a sleek, contemporary bathroom. Externally, the property benefits from allocated off-road parking adding to the ease and practicality of everyday living.
Whether you're starting your homeownership journey or looking for a new home, The Alnwick offers a perfect blend of comfort and convenience in a thoughtfully designed space.
The Development
Outwoods Farm offers a collection of beautifully designed Two-Bedroom Homes offering Rural Living with Modern Comforts nestled in the tranquil countryside just two miles from the historic market town of Burton-on-Trent.
Each property features a thoughtfully planned layout, energy-efficient finishes and private outdoor space—perfect for relaxing or entertaining. Surrounded by scenic landscapes, yet close to everyday essentials, residents can enjoy easy access to local amenities, picturesque walking routes and excellent transport connections.
Whether you're a first-time buyer or looking to downsize, Outwoods Farm delivers the perfect balance of peaceful surroundings and modern convenience.
The Location
Whether you are looking for a peaceful place to settle or a well-connected base for work and leisure, Outwood’s Farm can be found in a peaceful location just minutes from the heart of Burton-on-Trent, offering the perfect blend of rural charm and urban convenience. With the town centre less than a 10-minute drive away, you can enjoy easy access to a variety of shops, cafés and restaurants.
Commuters will appreciate the excellent transport links with Burton-on-Trent train station just 10 minutes away by car, offering direct services to Derby (12 mins), Birmingham New Street (30 mins), Nottingham (40 mins) and Sheffield (1 hr). Major road routes also connect you effortlessly to Derby (30 mins), Nottingham (45 mins), Birmingham (1 hr) and across the Midlands.
Book your viewing today and discover the lifestyle waiting for you in DE13 9UN!
*Subject to availability, terms and conditions apply.
Shared Ownership Disclaimer
Shared Ownership is a great way to get onto the property ladder when you can’t afford to buy a home on the open market. Depending on what you can afford, this scheme allows you to buy a share of a new home, and pay a reduced rent on the remaining share. You can purchase a share of a property, typically between 40% and 75%, making it more achievable to get on the property ladder. To do this you'll only need to secure a mortgage for your share of the property, reducing the upfront costs and monthly payments. Once you’ve bought your Shared Ownership home you can choose to increase you share of the property and potentially own it outright.
Agents Note
Computer Generated Images used throughout are typical of the homestyle. Adjoining home styles, garage positions, handing of homes, external treatments, rooflines, brick colours and levels can vary from plot to plot. Side windows may be omitted depending on the configuration of the homes. Kitchen/utility layouts are for guidance only. Please refer to the kitchen drawings. All dimensions are for guidance only and are subject to change during construction, they should not be used for carpet sizes, appliance spaces or items of furniture. Please ask our Sales Team for details and terms and conditions of any incentives offered or mentioned.
IMPORTANT NOTE TO POTENTIAL PURCHASERS: We strive to ensure that our sales particulars are accurate and reliable. However, these particulars do not constitute or form part of an offer or contract and should not be relied upon as statements of representation or fact. Any services, systems, and appliances mentioned in this specification have not been tested by us, and we provide no guarantee regarding their operational capability or efficiency. All measurements are intended as a guide for prospective buyers only and are not exact.
Kitchen / Dining Room
12'9" x 8'2" (3.88m x 2.49m)
Living Room
9'6" x 15'1" (2.89m x 4.61m)
Bedroom 1
12'9" x 8'2" (3.88m x 2.49m)
Bedroom 2
12'9" x 8'6" (3.88m x 2.60m)
Bathroom
0'0" x 0'0" (0.00m x 0.00m)
Downstairs WC
0'0" x 0'0" (0.00m x 0.00m)
IMPORTANT NOTE TO POTENTIAL PURCHASERS:
We strive to ensure that our sales particulars are accurate and reliable. However, these particulars do not constitute or form part of an offer or contract and should not be relied upon as statements of representation or fact. Any services, systems, and appliances mentioned in this specification have not been tested by us, and we provide no guarantee regarding their operational capability or efficiency. All measurements are intended as a guide for prospective buyers only and are not exact.
Additional Information
-
Property ref1010-efe7-44d4-278a
LSL Land & New Homes Estate Agents The SO Hub

Stamp duty calculator
Similar properties for sale by LSL Land & New Homes The SO Hub






The pin shows the exact address of the property
Energy Efficiency Rating
Very energy efficient - lower running costs
Not energy efficient - higher running costs
Current
N/APotential
N/ACO2 Rating
Very energy efficient - lower running costs
Not energy efficient - higher running costs






