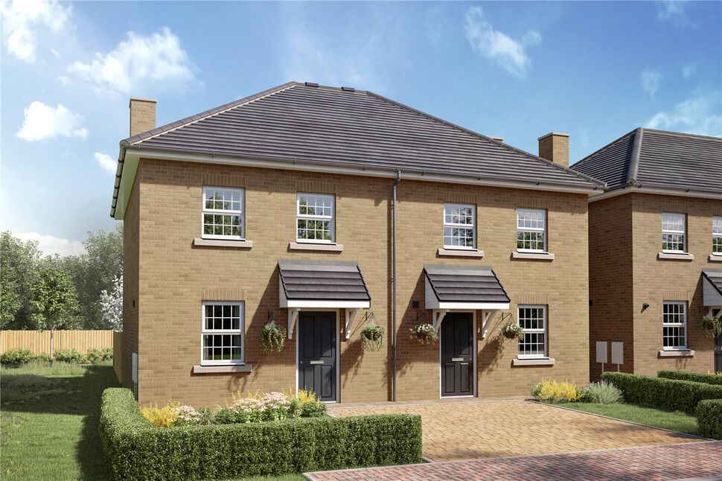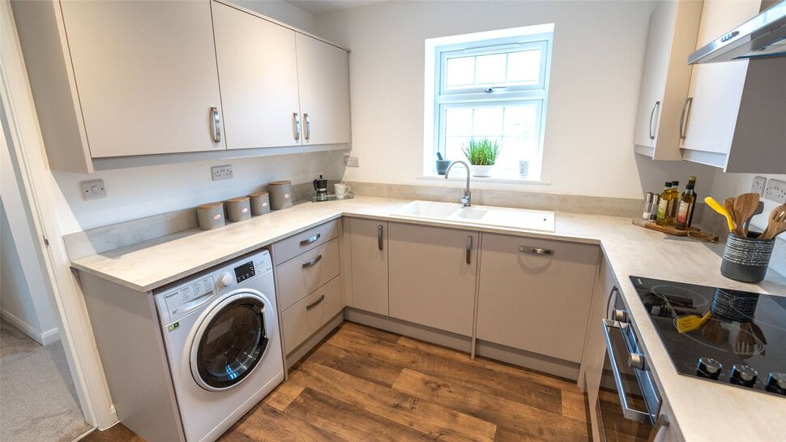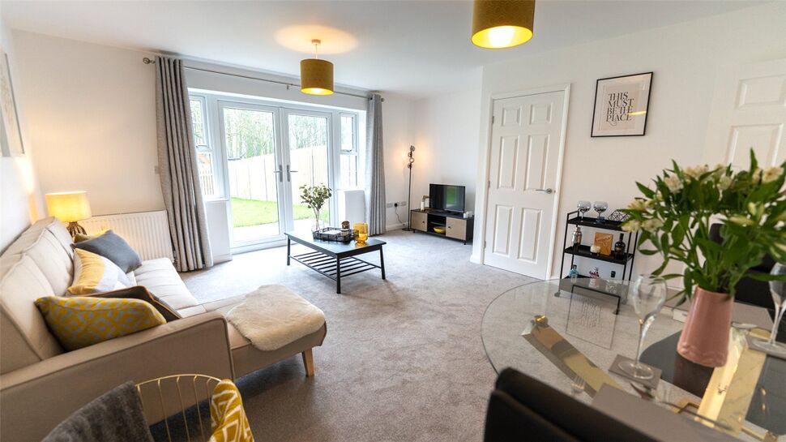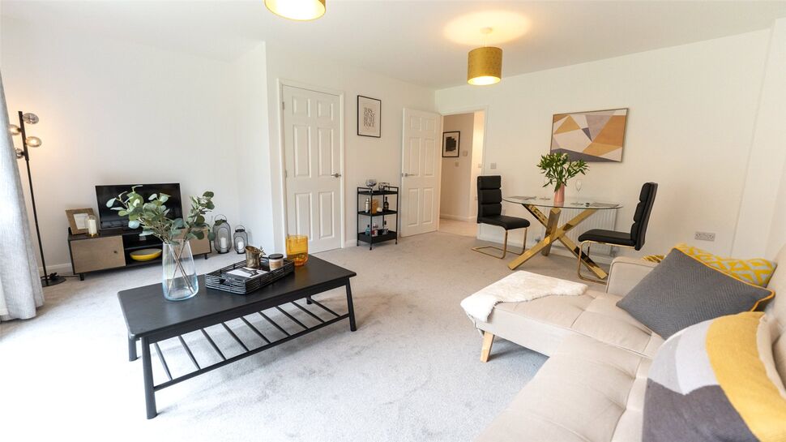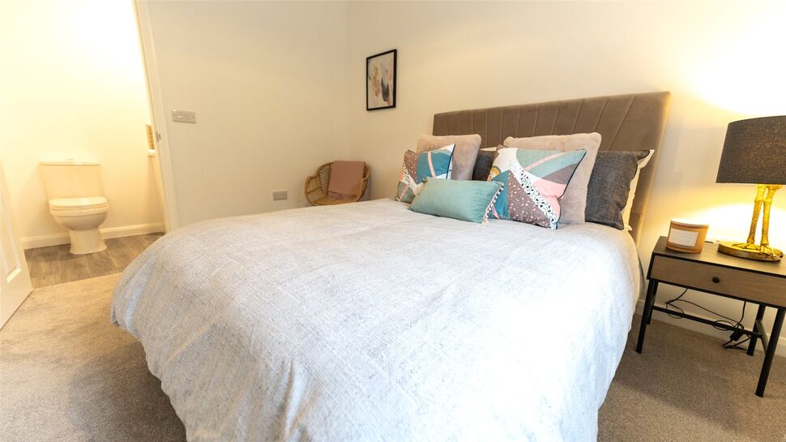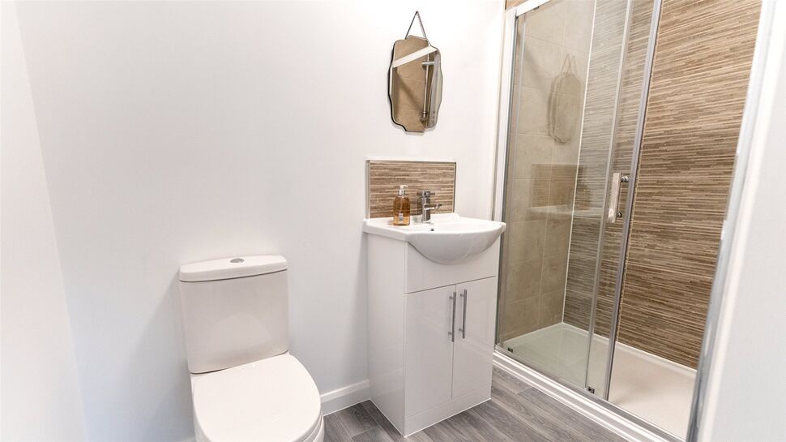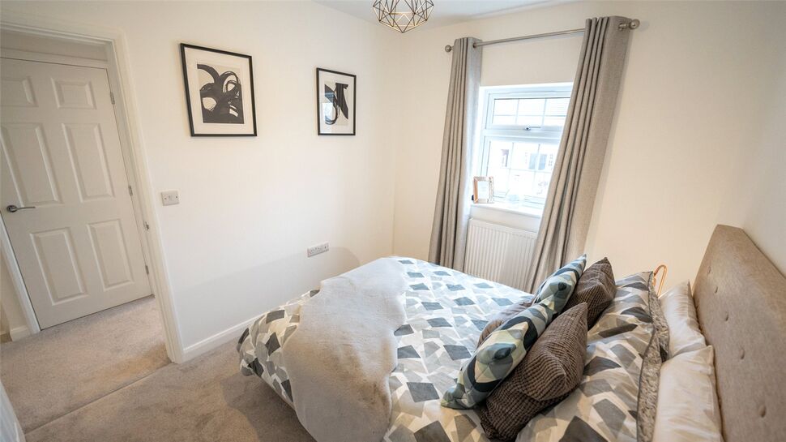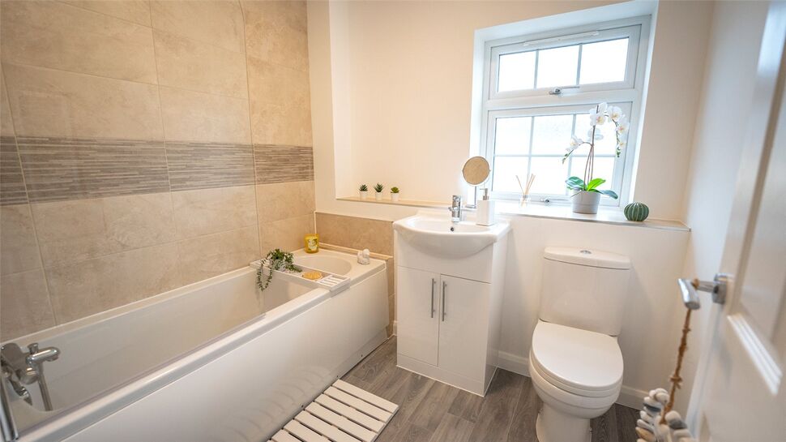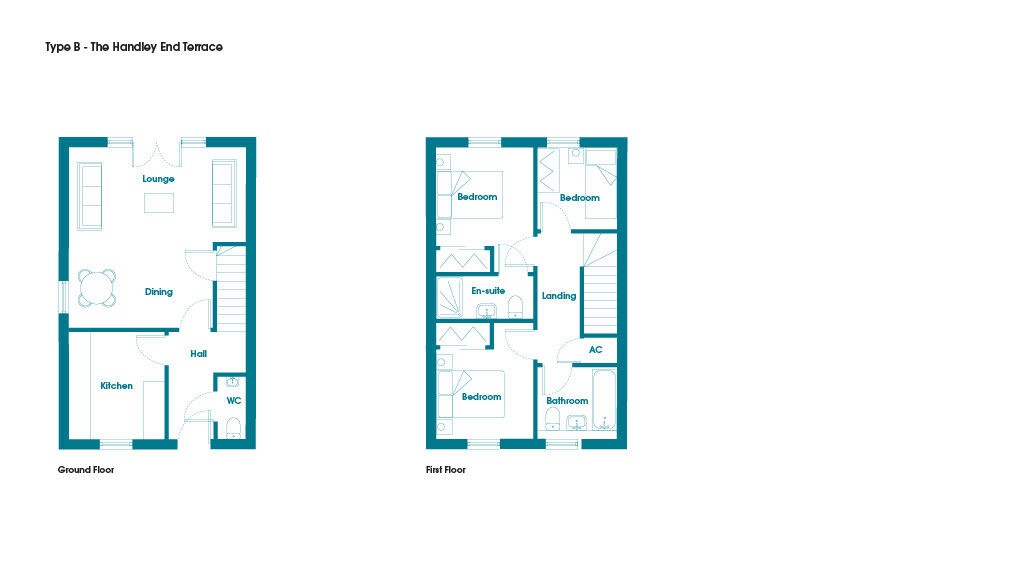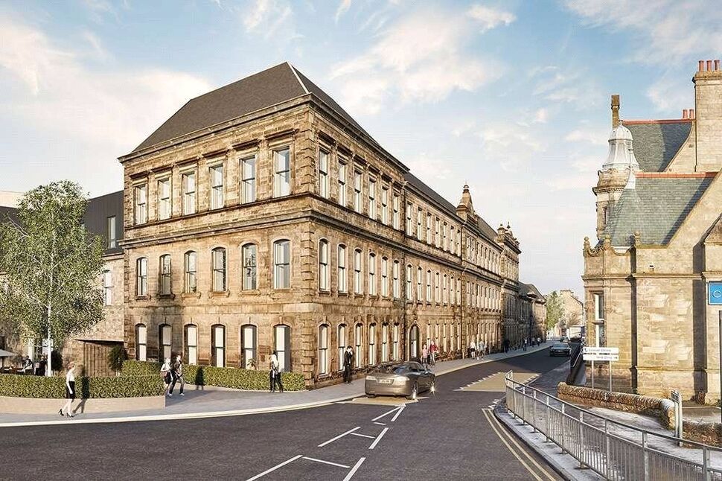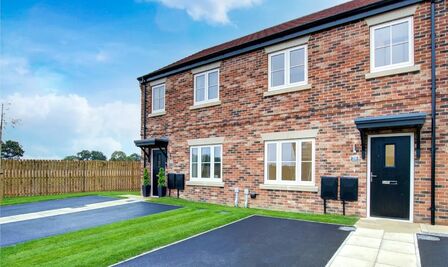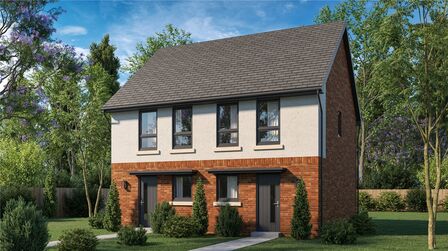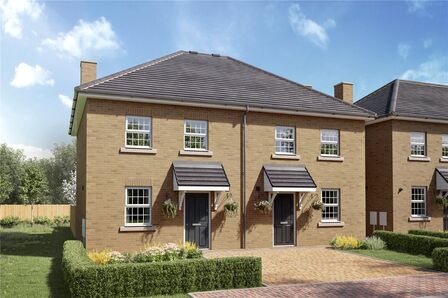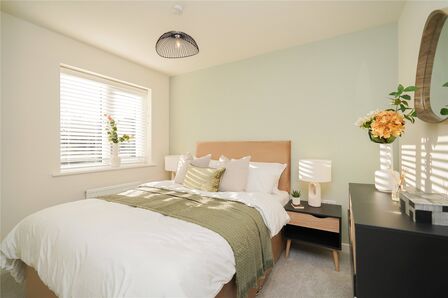£192,348
3 bedroom End Terrace House for sale, Hemswell Cliff, Lincolnshire, DN21
Lancaster Green
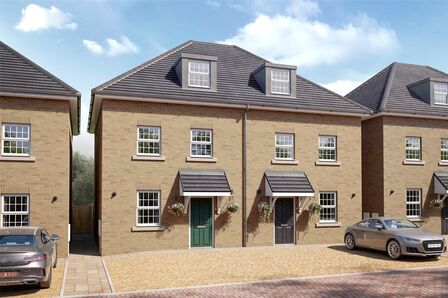
Antler Rise
From £192,348Antler Rise, Hemswell Cliff, Gainsborough, DN21 5TQ
- Exclusive New Build Development.
- Modern Spacious open plan living with French doors to the enclosed garden.
- Downstairs cloakroom.
- Bespoke fitted kitchen with soft close doors and drawers.
- Three bedrooms.
- Master with en-suite shower room.
- Family bathroom with modern fixtures and fittings.
- Allocated parking.
The pin shows the exact address of the property
Antler Rise can offer you a perfect location to call home, not only are you close to beautiful countryside but locally you have all the amenities you need right on your doorstep.
Nestled near the pretty village of Hemswell with miles of seemingly endless countryside are thirty eight new build homes that have been lovingly crafted without compromise. As locations go, Hemswell is amongst the best in Lincolnshire, situated between the esteemed towns of Gainsborough (7 miles) Hull (37 miles) and Lincoln (15 miles), and surrounded by the glorious Lincolnshire Wolds. This prime position allows Antler Rise residents to take full advantage of the finest schools, shops, restaurants, country pubs and countryside walks, as well as offering quick and effortless connections to those wanting to travel by road, rail or air for leisure or business.
Plot 18 is The Handley, boasting a welcoming entrance hall with guest cloakroom leading to a contemporary lounge/diner with French doors leading to the rear garden.
The contemporary, locally crafted bespoke kitchen comes with high specification appliances and is a thoughtfully designed space to work perfectly for you and your family.
Upstairs the three bedrooms including a master bedroom with en suite shower room. Two further bedrooms, and a family bathroom complete with contemporary white bathroom suite are all designed with indulgence and pampering in mind.
Antler Rise offers the best of village life, combined with the peace of the countryside offer room to grow, relax and appreciate the things that really matter– this is a wonderful place to call home.
Viewings by appointments only.
Images shown are of the showhome.
| Room | Measurements | Notes |
|---|---|---|
| Entrance Hall | ||
| Kitchen | 3.030m x 2.810 | A contemporary, locally crafted bespoke kitchen complete with high specification appliances and is a thoughtfully designed space to work perfectly for you and your family. |
| Cloakroom | Downstairs Cloakroom with W.C. and wash basin in white with a tiled splash back. | |
| Living Room / Dining Room | 5.040m x 2.820m | A spacious lounge/diner with French doors leading to the garden to provide a lovely inside-outside living space. |
| Stairs to first floor | ||
| Master Bedroom | 3.420m x 2.720m | A spacious bedroom overlooking the rear garden. |
| En-Suite Shower Room | Consisting of shower cubicle, W.C. and wash basin in white. | |
| Bedroom 2 | 3.330m x 2.710m | A superb second bedroom overlooking the front of the property. |
| Bedroom 3 | 2.250m x 2.030m | Overlooking the rear of the property. |
| Bathroom | With a contemporary white suite consisting of low flush W.C., hand basin and bath. | |
| Outside | The front of the property overlooks the open space whilst to the rear is a good sized rear garden and allocated parking. |
Find out how much Stamp Duty you might pay.

