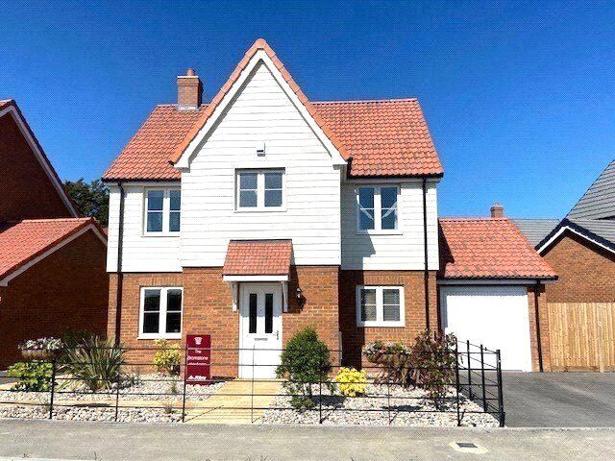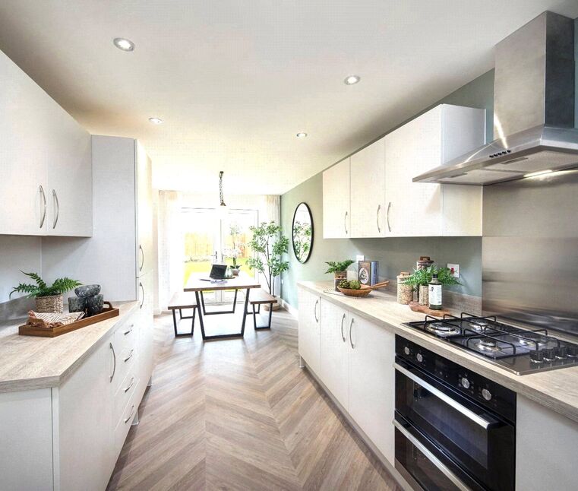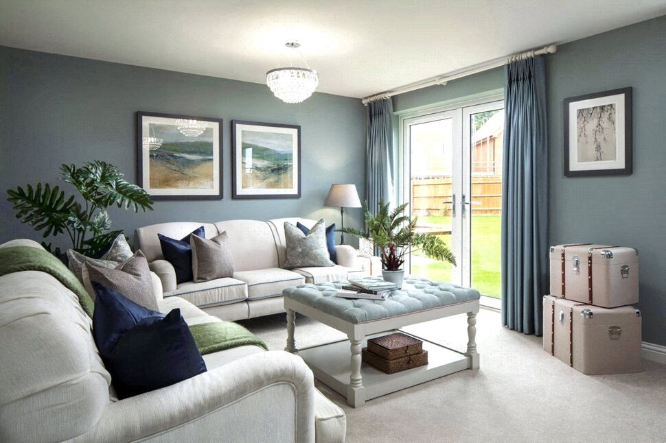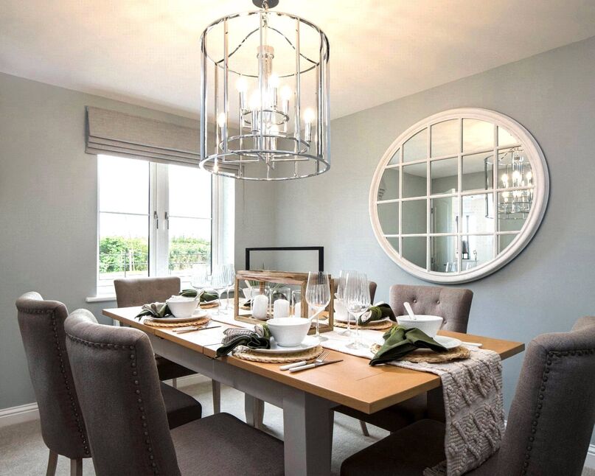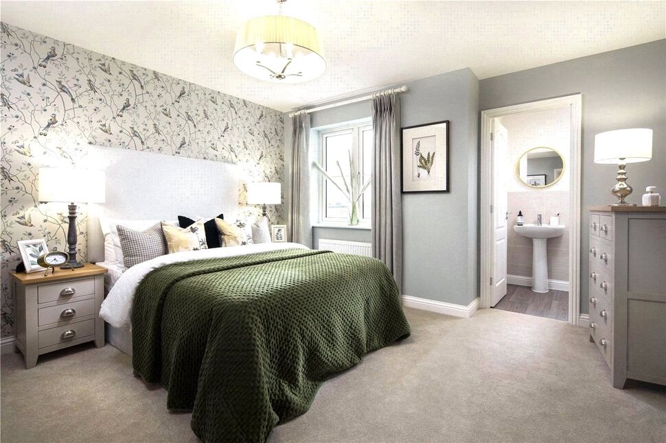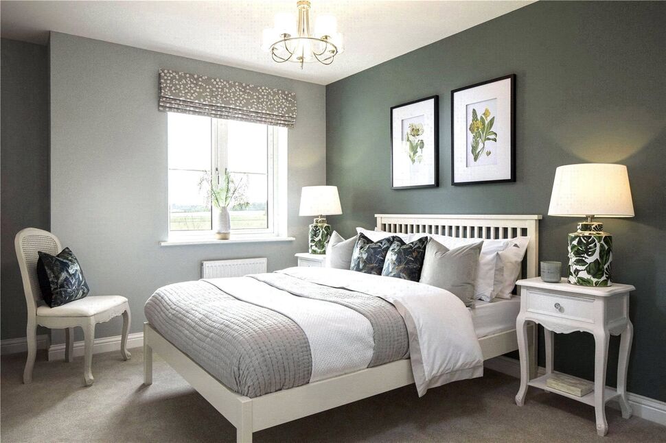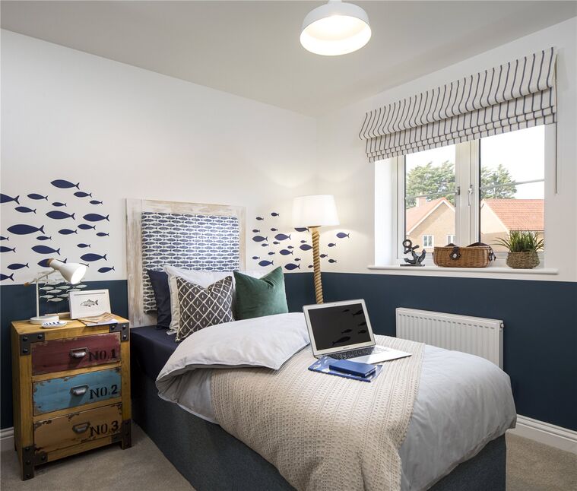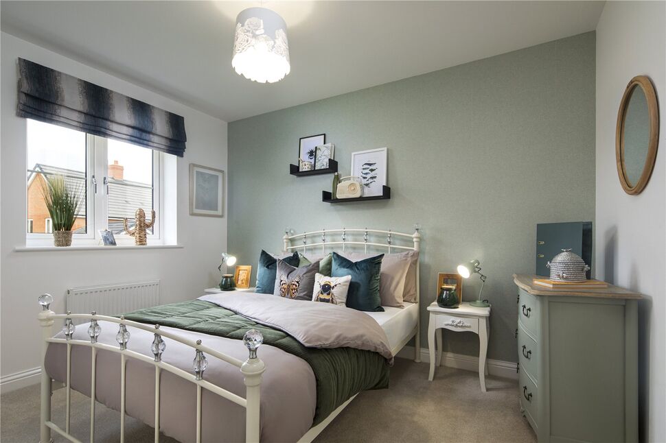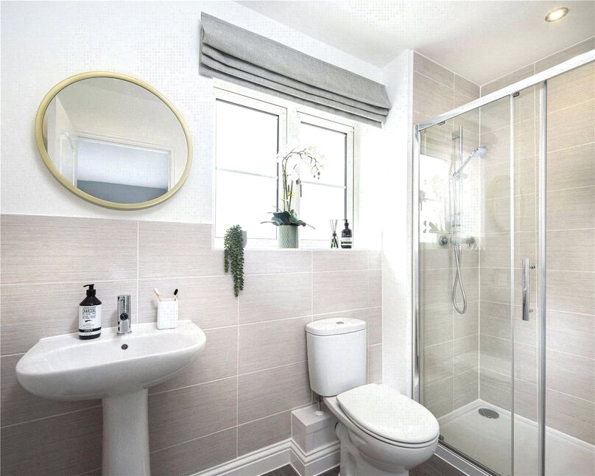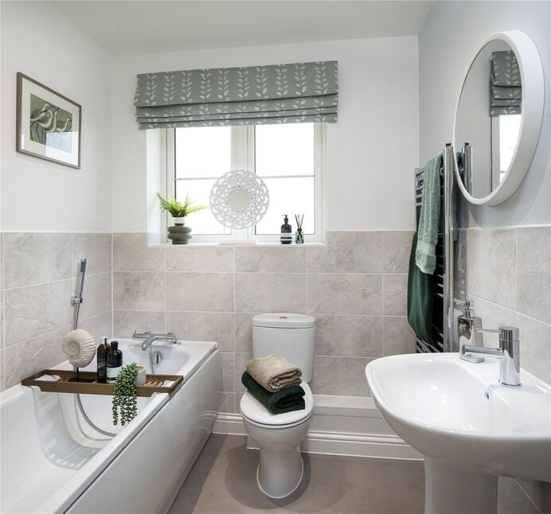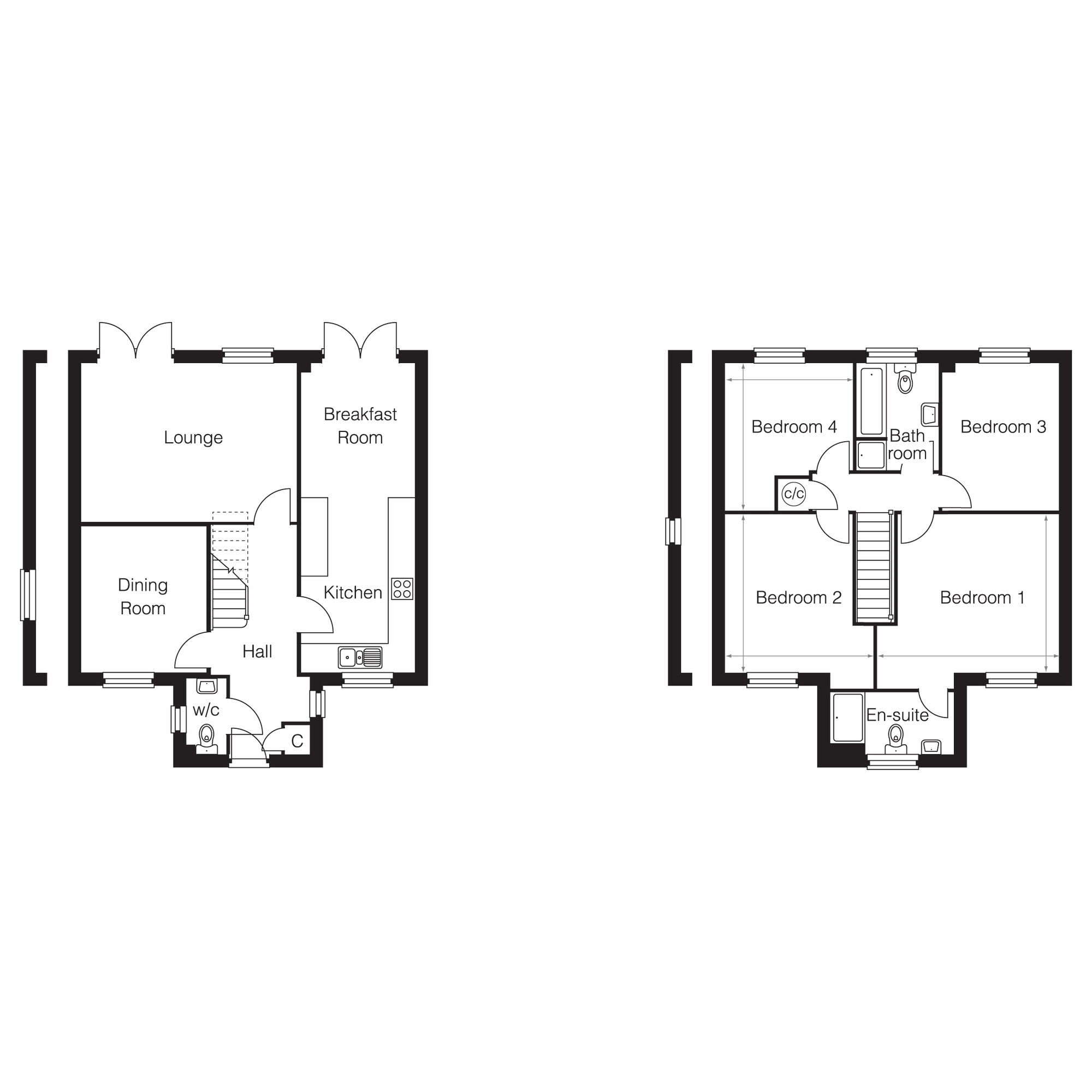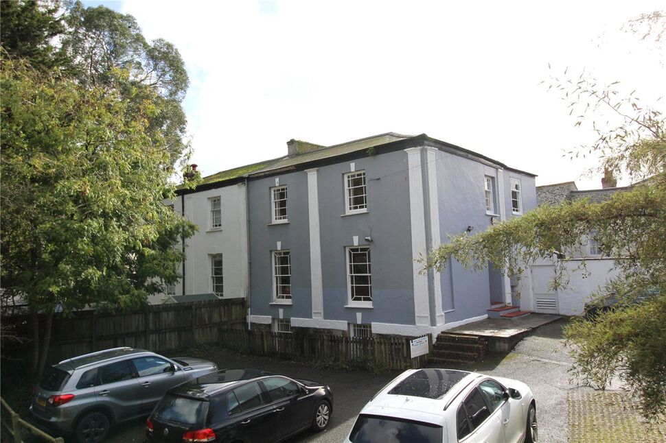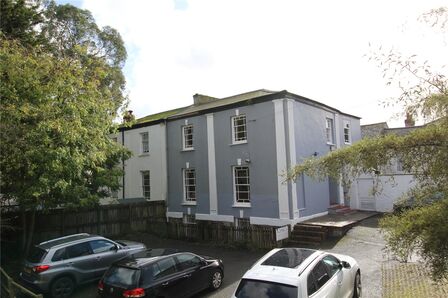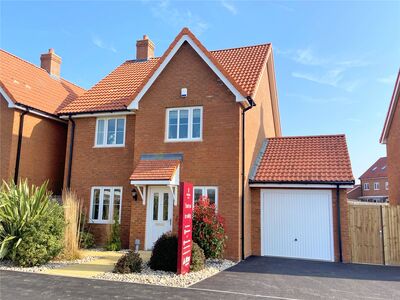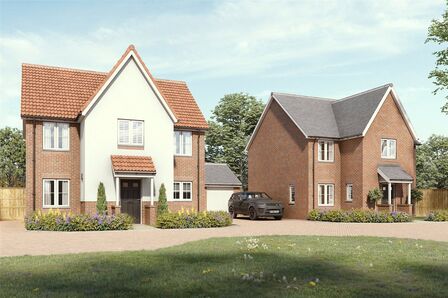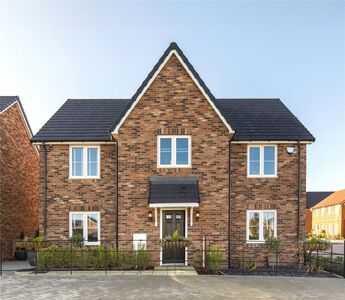£495,000
4 bedroom Detached House for sale, Woodnesborough Road, Kent, CT13
Montagu Place
- Our Bromstone Show Home is now available to buy!
- 4 Bedroom Detached Home overlooking Open Farmland!
- Garage and Private Driveway!
- Ask us how the Abbey Saving Solution can get you moving this Spring!^
- Assisted Move will be available if you need to sell!
- Full 10 Year Build Warranty with 2 Years Customer Care
The pin shows the exact address of the property
Our Bromstone Show Home is now available to buy! This home offers 4 spacious bedrooms, a separate lounge and dining room and a stunning feature kitchen diner, with all this to offer it will make a great family home - it also benefits from having a good sized rear garden, a garage with additional parking on a private drive so there is room to grow! As an added bonus, to the front it overlook Open Farm Land!
Ask us how the Abbey Saving Solution can help get you moving this Spring!^
Assisted Move available if you need to sell your current home.
Call by our Show Homes and speak with our Sales Team for more information!
Welcome to Montagu Place - refreshingly different!
Montagu Place offers contemporary living in a vibrant medieval town.
Montagu Place has a collection of 3 & 4 bedroom family homes in Sandwich, a historic town on the River Stour close to the Kent coast. One of the Cinque Ports established by Edward the Confessor for defence purposes, Sandwich is one of the best preserved medieval towns in the UK, with a long row of picturesque timber framed houses. The town is surrounded by farmland and gentle countryside, golf courses, nature reserves and other delightful attractions.
If you have a home to sell, then you could use Abbey Homes Assisted Move Scheme and take advantage of paying no estate agents commission!
Specification
Standard specification offers a choice* of contemporary kitchen designs, work surfaces and upstand, a choice of ceramic wall tiles to the cloakroom, bathroom and ensuite. You will also find a A rated double fan assisted oven, gas hob with chimney hood and A+ rated integrated dishwasher, washing machine and fridge/freezer fitted as standard.
Bathrooms and ensuites include a choice of wall tiling* and contemporary white sanitary ware with chrome fittings and a heated towel rail.
All internal walls, ceilings, doors and joinery are finished in white whilst the door furniture has a bright chrome finish. Smooth ceilings with recessed chrome down lighters are fitted to bathrooms and ensuites.
Outside the front gardens will be turfed whilst the rear offer patio areas and are landscaped ready for turf.
*Certain choices are only available subject to the stage of construction. EPC are available on request from the sales team.
Assisted Move^
Sell your current home with no cost to you!
If you have a home to sell, then you could use Abbey New Homes’ Assisted Move Scheme and take advantage of paying NO AGENT FEES!! The scheme will help sell your existing property at its full market value through the approved agents. Please call for further details.
Agents Note^
Computer Generated Images used throughout are typical of the homestyle. Adjoining home styles, garage positions, handing of homes, external treatments, rooflines, brick colours and levels can vary from plot to plot. Side windows may be omitted depending on the configuration of the homes. Kitchen/utility layouts are for guidance only. Please refer to the kitchen drawings. All dimensions are for guidance only and are subject to change during construction, they should not be used for carpet sizes, appliance spaces or items of furniture. Please ask our Sales Team for details and terms and conditions of any incentives offered or mentioned.
| Picture | Room | Measurements |
|---|---|---|
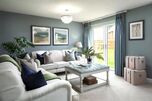

| Lounge | 4.98m x 3.66m |
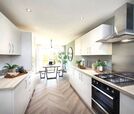

| Kitchen / Breakfast Room | 7.16m x 2.6m |
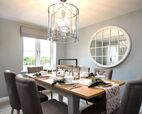

| Dining Room | 3.35m x 2.87m |


| Master Bedroom | 4.22m x 3.94m |
| Bedroom 2 | 3.94m x 3.43m | |
| Bedroom 3 | 3.4m x 2.7m | |
| Bedroom 4 | 3.4m x 2.95m |
Find out how much Stamp Duty you might pay.

