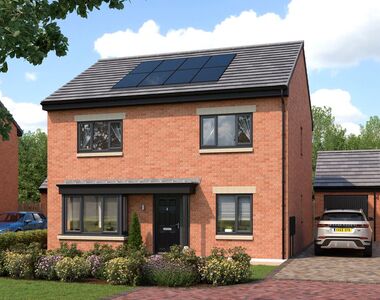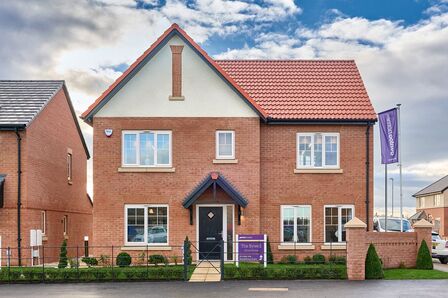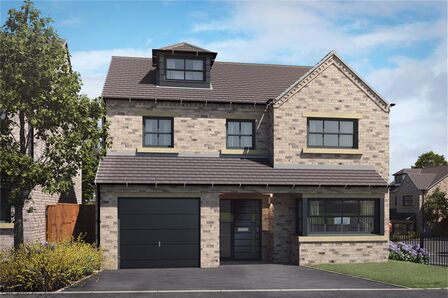This calculator provides a guide to the amount of residential stamp duty you may pay and does not guarantee this will be the actual cost. This calculation is based on the Stamp Duty Land Tax Rates for residential properties purchased from 23rd September 2022 and second homes from 31st October 2024. For more information on Stamp Duty Land Tax, click here.















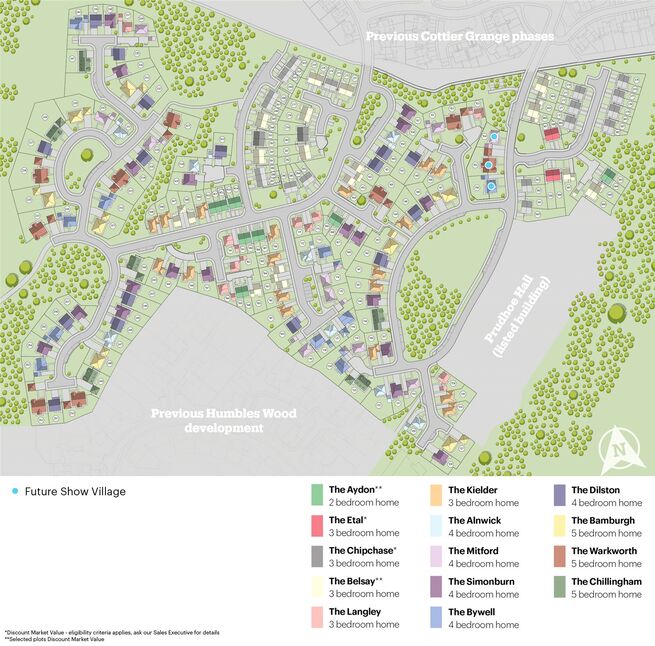
4 bedroom Detached House for sale, Cottier Grange, Prudhoe, Newcastle Upon Tyne, NE42
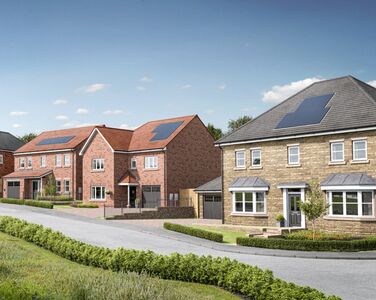
Cottier Grange
From £314,995Cottier Grange, Prudhoe, Northumberland, NE42 5BS
Features and Description
- New phase of modern, energy-efficient homes
- Located within a unique woodland setting
- Stylish, fully-fitted kitchen with soft-close doors
- Selected integrated appliances including fridge/freezer
- French doors leading to your secure rear garden
- Separate utility linked to storage cupboard, with garden access
- Desirable en-suite in master bedroom
- Modern family bathroom with separate shower cubicle
- PV solar panels and electric vehicle charging point
- Block paved driveway and garage
House to sell ? ..... Assisted Move Day at Cottier Grange 22nd February call in for details
The Simonburn
Discover the Simonburn a beautiful 4 bedroom detached family home.
OPEN-PLAN kitchen/dining/family area with INTEGRATED APPLIANCES, ISLAND FEATURE, separate UTILITY and FRENCH DOORS leading to SECURE GARDEN. RELAXING lounge and WC. PRIVATE EN-SUITE in master bedroom. Family bathroom with SEPARATE SHOWER CUBICLE. PV SOLAR PANELS.”
Assisted move available with no ESTATE AGENCY FEE's
Released homes in The Simonburn:
Plot 158 £415,995 - overlooking green space
Plot 167 £419,995 NEW RELEASE
Visit us:
Thursday - Monday 10am - 5pm
Dimensions:
Ground Floor:
Living Room
3.62 metres x 4.51 metres
(11 feet 11 inches x 14 feet 10 inches)
Kitchen
3.62 metres x 4.29 metres
(11 feet 11 inches x 14 feet 1 inch)
Dining/Family
4.61 metres x 3.05 metres
(15 feet 1 inch x 10 feet)
Utility
1.97 metres x 1.34 metres
(6 feet 6 inches x 4 feet 5 inches)
WC
1.57 metres x 1.40 metres
(5 feet 2 inches x 4 feet 7 inches)
Hall
1.42 metres x 5.15 metres
(4 feet 8 inches x 16 feet 11 inches)
Garage
2.75 metres x 4.95 metres
(9 feet x 16 feet 3 inches)
First Floor:
Bedroom 1
3.62 metres x 4.51 metres
(11 feet 11 inches x 14 feet 10 inches)
En-Suite
1.57 metres x 2.83 metres
(5 feet 2 inches x 9 feet 3 inches)
Bedroom 2
2.87 metres x 4.47 metres
(9 feet 5 inches x 14 feet 8 inches)
Bedroom 3
3.00 metres x 3.43 metres
(9 feet 10 inches x 11 feet 3 inches)
Bedroom 4
2.90 metres x 3.79 metres
(9 feet 6 inches x 12 feet 5 inches)
Bathroom
2.16 metres x 3.19 metres
(7 feet 1 inch x 10 feet 6 inches)
Cottier Grange provides an exclusive collection of our finest 2, 3, 4 and 5 bedroom homes set amongst picturesque woodland in the Tyne Valley, just 10 miles west of Newcastle city centre.
Cottier Grange boasts a great choice of homes to suit every lifestyle - the modern, flexible living spaces of our house types makes them perfect for first-time buyers, downsizers or those looking to upgrade to their forever, family home.
Our homes are built to a premium specification throughout and, to allow you to truly personalise your new home to your taste and lifestyle, we offer an impressive range of options including upgrades and extras. Plus, all homes on Phase 4 benefit from PV solar panels and an electric vehicle charging point, for added energy-efficiency.
Externally, our homes create beautiful street scenes which complement the unique country park setting of the development. Cottier Grange provides the pleasure of living in a stunning, sustainable home nestled amongst peaceful woodland surroundings, with the added comfort of knowing local amenities, popular neighbouring towns, villages and vibrant cities of the north are within easy reach.
Cottier Grange is surrounded by a range of local amenities and attractions, with leisure facilities including Prudhoe Golf Club, an 18-hole course, just a stone's throw away. Plus, there's relaxing walks along the River Tyne. Alternatively, if you prefer to experience the buzz of the city, the excellent transport links including direct rail services to Newcastle can transport you there in just 20 minutes. If you do feel the need to venture further afield than the attractions of the Tyne Valley, Newcastle International Airport is less than 13 miles away from your new home.
As well as owning a brand new, energy-efficient home on a sought-after development, you will also receive a two-year Customer Care warranty and 10-year NHBC warranty as standard, providing total peace of mind about your new home.
Why buy new?
New build houses saved homeowners over £979 on last year's utility bills*
We install highly efficient A rated gas boilers
We install double glazed windows which provide more than a 40% improvement on the minimum standards
Our lofts are designed to provide a 50% improvement on the minimum standards
New build home purchasers are reducing carbon emissions by an average of 2.2 tonnes a year per home*
*Watt a Save report - updated January 2025
Why buy new with Gentoo Homes?
There are many reasons why buying a Gentoo home is your next best move. As part of Gentoo Group, we are a profit-for-purpose business that re-invests back into Gentoo and our local community to help with the UK housing crisis by building hundreds of quality new homes for rent in Sunderland - homes that meet the needs of local people.
Ask about Assisted Move
Assisted Move takes away the hassle of moving, as we manage the sale of your current home.
We will help you sell your home as quickly and efficiently as possible by managing the whole selling process - from liaising with estate agents right through to exchange. Enquire to learn more.
Disclaimer:
All images, site maps and floor plans are intended for illustration purposes only and are subject to change. Images may also include optional upgrades at additional cost. Individual features and treatments such as windows, brick and other materials may vary, as may heating and electrical layouts. Room sizes included have been measured from architect's plans and furniture added is intended to give a general indication of the proposed floor layout only. All dimensions are approximate and should not be used for carpets, appliances or furnishing the home and precise measurements may vary. Please ask our Sales Executive for details of the treatments specified for individual plots. Buyers will need to satisfy themselves from official plans for any information regarding their home. Landscaping is shown for illustration purposes only. Please refer to the landscape plans available from our Sales Executive. The prices shown are correct at the time of being published but are subject to change without notice. Please contact the Marketing Suite for accurate price information. Prices contained on this site do not form any part of contract. All offers apply to specific plots and selected developments only and can be withdrawn at any time. Assisted Move scheme offers are subject to status, availability and eligibility.
IMPORTANT NOTE TO POTENTIAL PURCHASERS:
We strive to ensure that our sales particulars are accurate and reliable. However, these particulars do not constitute or form part of an offer or contract and should not be relied upon as statements of representation or fact. Any services, systems, and appliances mentioned in this specification have not been tested by us, and we provide no guarantee regarding their operational capability or efficiency. All measurements are intended as a guide for prospective buyers only and are not exact.
Cottier Grange, Prudhoe, Newcastle Upon Tyne, NE42

Additional Information
-
Property refNHO250564
-
TenureFreehold
LSL Land & New Homes Estate Agents New Homes - North

Stamp duty calculator
Similar properties for sale by LSL Land & New Homes New Homes - North
















The pin shows the exact address of the property
Energy Efficiency Rating
Very energy efficient - lower running costs
Not energy efficient - higher running costs
Current
N/APotential
N/ACO2 Rating
Very energy efficient - lower running costs
Not energy efficient - higher running costs




