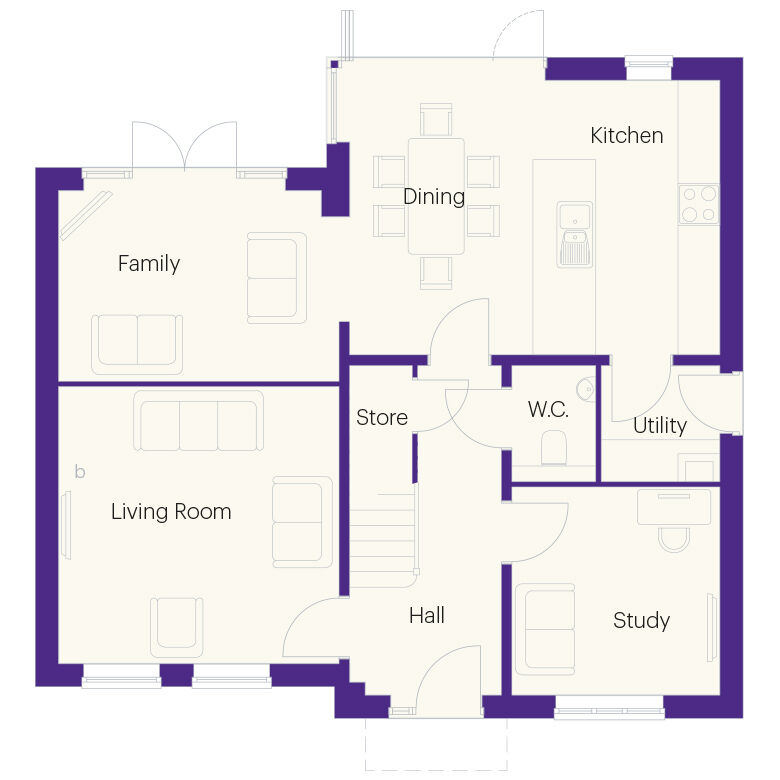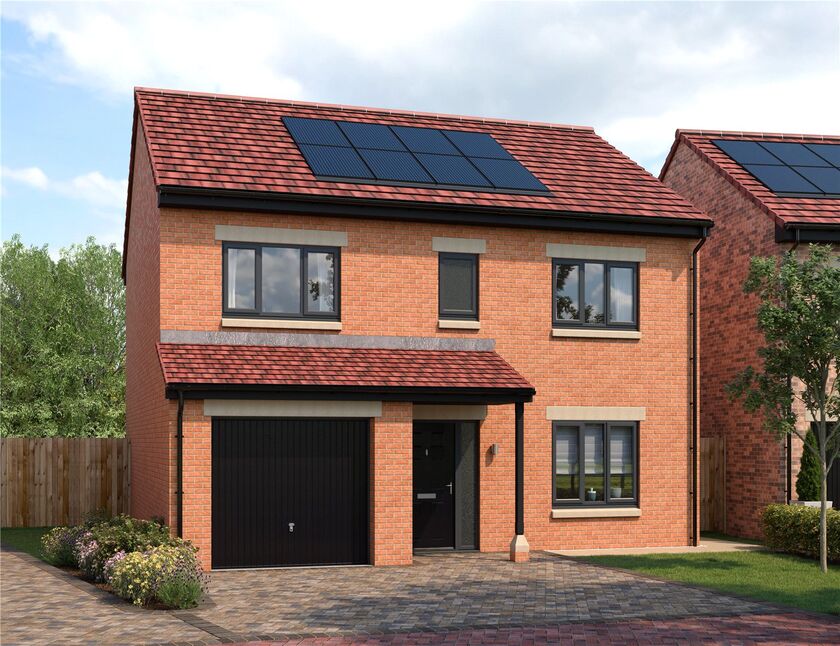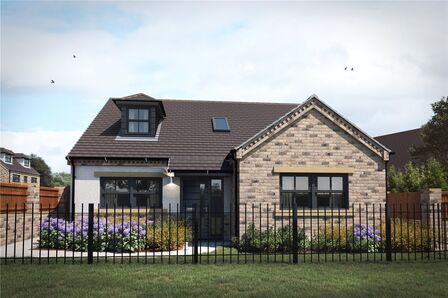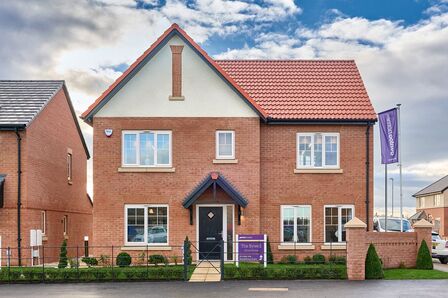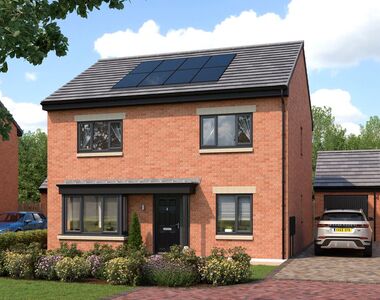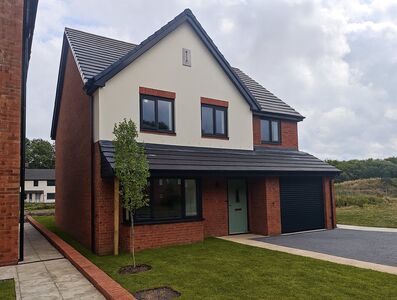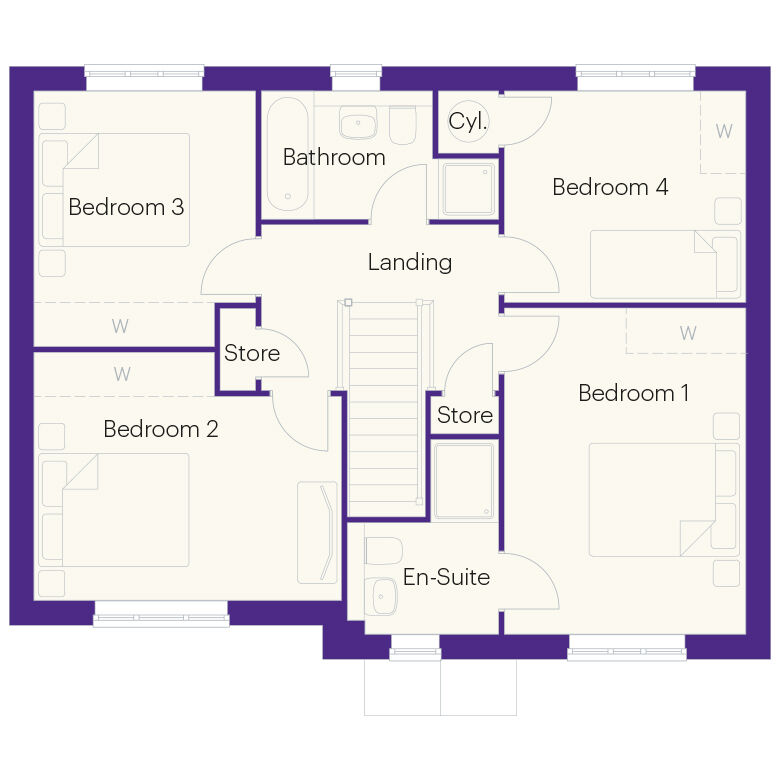This calculator provides a guide to the amount of residential stamp duty you may pay and does not guarantee this will be the actual cost. This calculation is based on the Stamp Duty Land Tax Rates for residential properties purchased from 23rd September 2022 and second homes from 31st October 2024. For more information on Stamp Duty Land Tax, click here.














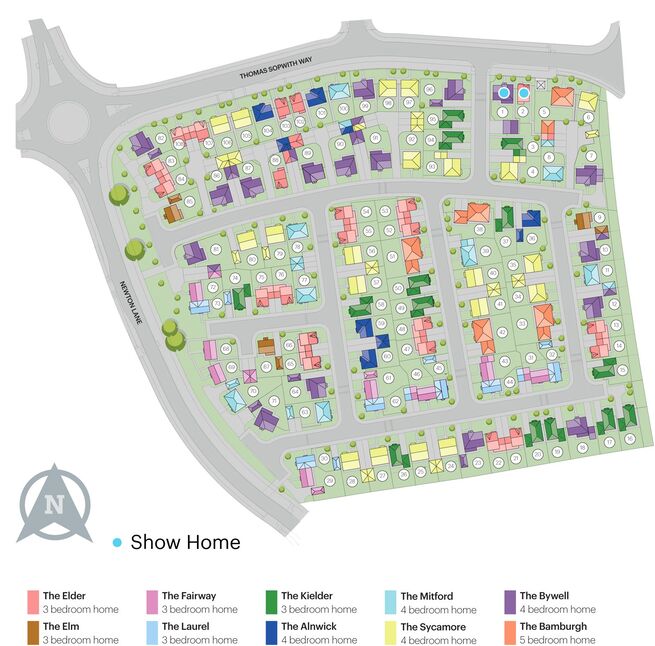
4 bedroom Detached House for sale, Plot 82, Sweetbriar Park, Darlington, DL2
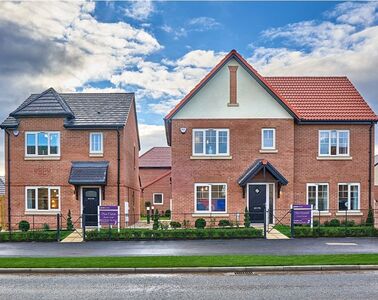
Sweetbriar Park
From £259,995Sweetbriar Park, Darlington, Durham, DL2 2TS
Features and Description
- Plot 82 - ready to move in with upgrades, flooring and turf
- Stylish fully-fitted kitchen with soft-close doors
- Integrated appliances and breakfast bar feature
- Bi-fold AND French doors leading to garden and utility with direct garden access
- Low voltage downlighters throughout your home
- Master bedroom with en-suite and 3 further good size bedrooms
- Stunning tiling to bathrooms with modern towel rails
- Single garage with block paved driveway. Exterior amenity light and outside tap
- Easy access to major roads, schools and within a 10 minute drive of Darlington town centre
- Local amenities on your door step
NOW OVER 95% OF HOMES SOLD!
book a viewing!’ to ‘Plot 82, £385,995 – Large corner plot with OVER £19,000 worth of options and extras:
integrated fridge/freezer and dishwasher, under cabinet plinth lighting, oak internal doors, upgraded bathroom tiling, upgraded en-suite tiling, flooring throughout AND turf also to your rear garden. Ready to move into with stamp duty paid* - enquire to book a viewing!
*T&Cs apply.
VIEW SITE PLAN IN OUR BROCHURE
Our Sales Executives are on hand to help you find your dream home and discuss tailored buying offers.
**VIEWINGS BY APPOINTMENT ONLY**
Thursday - Monday 10am - 5pm
Dimensions (1517 Sq Ft)
Ground Floor
Living Room
4.01 metres x 3.96 metres
(13 feet 2 inches x 13 feet 0 inches)
Kitchen/Dining Area
5.30 metres x 3.93 metres
(17 feet 4 inches x 12 feet 11 inches)
Family Room
4.01 metres x 2.71 metres
(13 feet 2 inches x 8 feet 11 inches)
Study
2.98 metres x 2.96 metres
(9 feet 9 inches x 9 feet 8 inches)
Utility Room
1.69 metres x 1.66 metres
(5 feet 6 inches x 5 feet 6 inches)
WC
1.20 metres x 1.66 metres
(3 feet 11 inches x 5 feet 5 inches)
Hall
2.17 metres x 4.71 metres
(7 feet 1 inch x 15 feet 5 inches)
First Floor
Bedroom 1
3.18 metres x 4.33 metres
(10 feet 5 inches x 14 feet 2 inches)
En-Suite
2.03 metres x 1.49 metres
(6 feet 8 inches x 4 feet 11 inches)
Bedroom 2
4.08 metres x 3.29 metres
(13 feet 5 inches x 10 feet 9 inches)
Bedroom 3
2.91 metres x 3.39 metres
(9 feet 6 inches x 11 feet 1 inch)
Bedroom 4
3.18 metres x 2.79 metres
(10 feet 5 inches x 9 feet 2 inches)
Bathroom
2.28 metres x 1.70 metres
(7 feet 6 inches x 5 feet 7 inches)
Why buy new?
New build houses saved homeowners £979 on last year's utility bills*
We install highly efficient A rated gas boilers
We install double glazed windows which provide more than a 40% improvement on the minimum standards
Our lofts are designed to provide a 50% improvement on the minimum standards
New build home purchasers are reducing carbon emissions by an average of 2.2 tonnes a year per home*
*Watt a Save report - updated Jan 2025
About the development
Sweetbriar Park provides a superb collection of 108 high-quality homes to West Park Garden Village located on the north west fringe of Darlington. The development features a range of our renowned and best selling 3, 4 and 5 bedroom house types as well as incorporating a number of new designs and modifications to our range in order to compliment the West Park streetscape. All house styles at Sweetbriar Park provide modern and spacious living spaces perfect for first-time buyers or those looking to upgrade to their forever home. Our homes are built to our premium specification throughout and offer a wide range of choices and upgrade options to allow you to truly make your new home your own and fit around your desired lifestyle.
As well as owning a spacious new home on a sought-after development, you will also receive a 2 year Gentoo Homes Customer Care guarantee and 10 year NHBC warranty as standard - providing total peace of mind about your new Gentoo home.
Why buy with Gentoo Homes?
There are many reasons why buying a Gentoo home is the best next move for you and your family.
As a part of the Gentoo Group, we're a profit-for-purpose business and reinvest back into Gentoo's part in helping to deal with the UK housing crisis locally by building hundreds of new, modern homes for rent in Sunderland. Homes that meet the needs of local people.
All of our homes come with a 2 year Aftercare guarantee and appliance warranties.
Ask about Assisted Move
Assisted Move takes away the hassle of moving as we manage the sale of your current home.
We will help you sell your home as quickly and efficiently as possible by managing the whole selling process - from liaising with Estate Agents right through to exchange.
Ask about Part Exchange
With our hassle-free Part Exchange scheme we could offer you a market value price for your current home. This enables you to complete the sale of your home quickly and move into one of ours sooner than anticipated.
Disclaimer
All images, site plans and floor plans are intended for illustration purposes only and are subject to change. Images may also include optional upgrades at additional cost. Individual features and treatments such as windows, brick and other materials may vary, as may heating and electrical layouts. Room sizes included have been measured from architect's plans and are furniture added is intended to give a general indication of the proposed floor layout only. All dimensions are approximate and should not be used for carpets, appliances or furnishing the home and precise measurements may vary. Please ask a Gentoo Homes Sales Executive for details of the treatments specified for individual plots. Buyers will need to satisfy themselves from official plans for any information regarding their home. Landscaping is shown for illustration purposes only. Please refer to the landscape plans available from the Sales Executives at the developments.
Prices
The prices shown are correct at the time of being published but are subject to change without notice. Please contact the Marketing Suite for accurate price information. Prices contained on this site do not form any part of contract.
All offers apply to specific plots and selected developments only and can be withdrawn at any time. Terms and conditions apply. Assisted Move and Part Exchange scheme offers are subject to status, availability and eligibility.
IMPORTANT NOTE TO POTENTIAL PURCHASERS:
We strive to ensure that our sales particulars are accurate and reliable. However, these particulars do not constitute or form part of an offer or contract and should not be relied upon as statements of representation or fact. Any services, systems, and appliances mentioned in this specification have not been tested by us, and we provide no guarantee regarding their operational capability or efficiency. All measurements are intended as a guide for prospective buyers only and are not exact.
Plot 82, Sweetbriar Park, Darlington, DL2

Additional Information
-
Property refNHO250577
-
TenureFreehold
LSL Land & New Homes Estate Agents New Homes - North

Stamp duty calculator
Similar properties for sale by LSL Land & New Homes New Homes - North















The pin shows the exact address of the property
Energy Efficiency Rating
Very energy efficient - lower running costs
Not energy efficient - higher running costs
Current
N/APotential
N/ACO2 Rating
Very energy efficient - lower running costs
Not energy efficient - higher running costs

