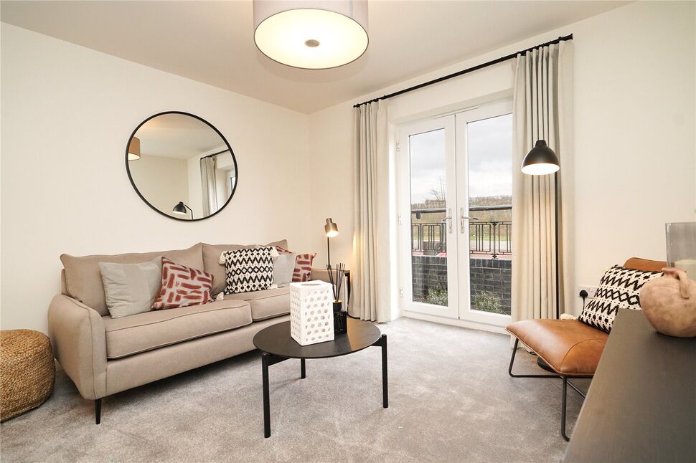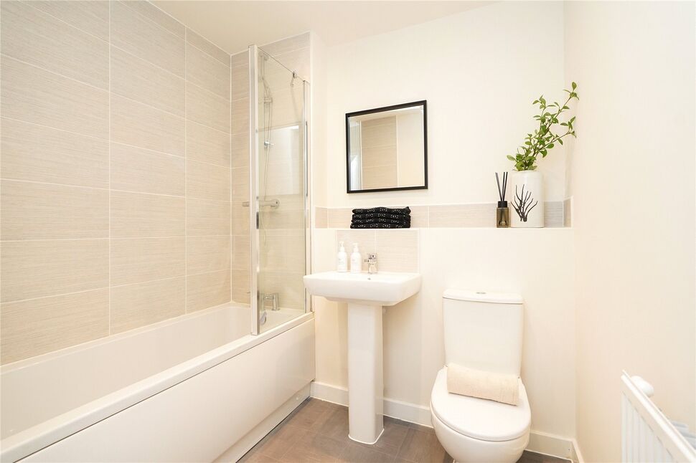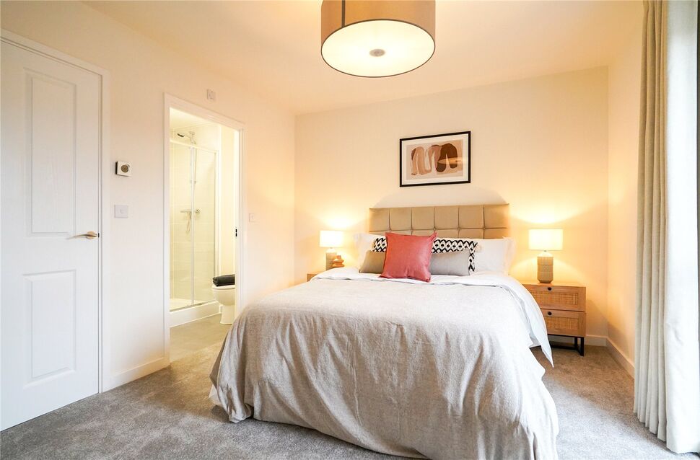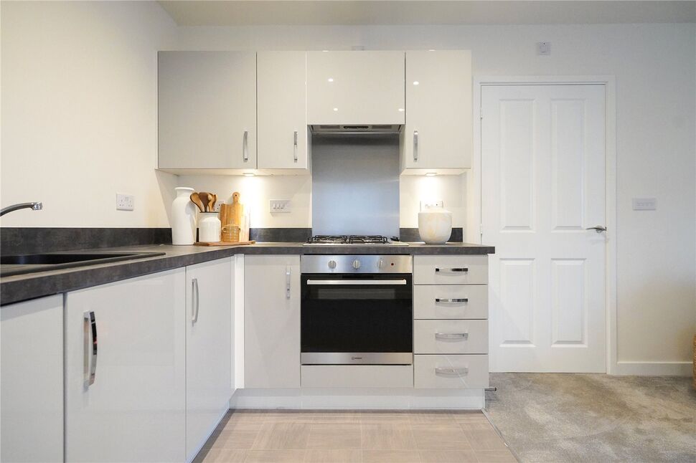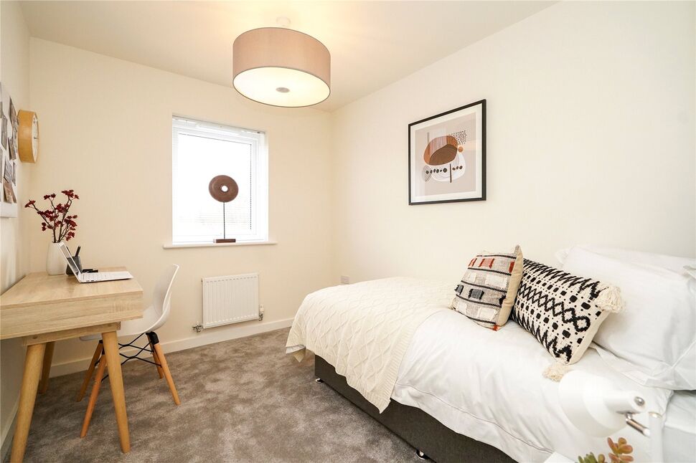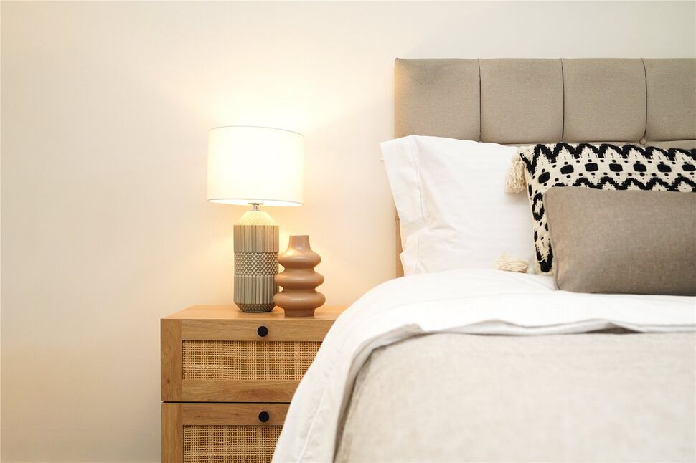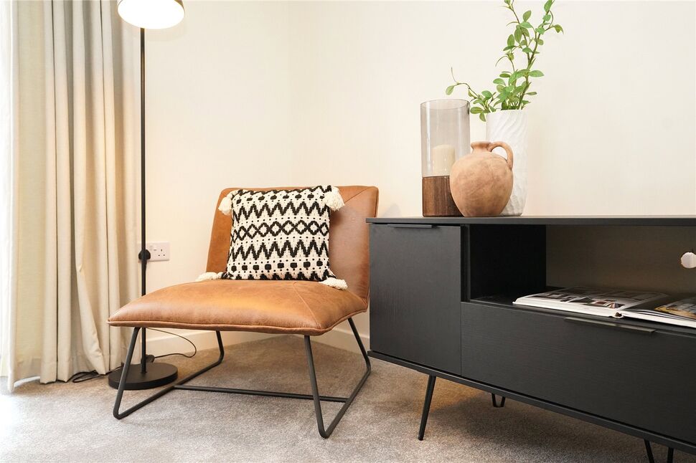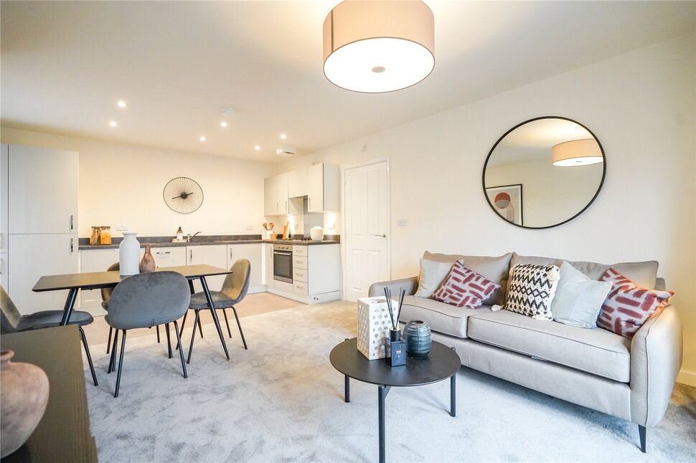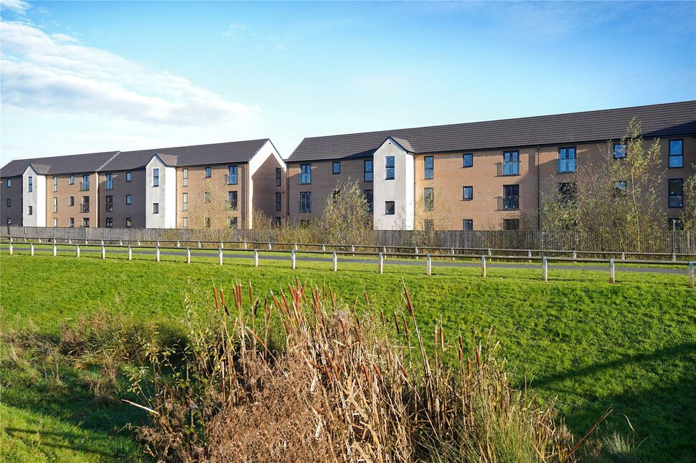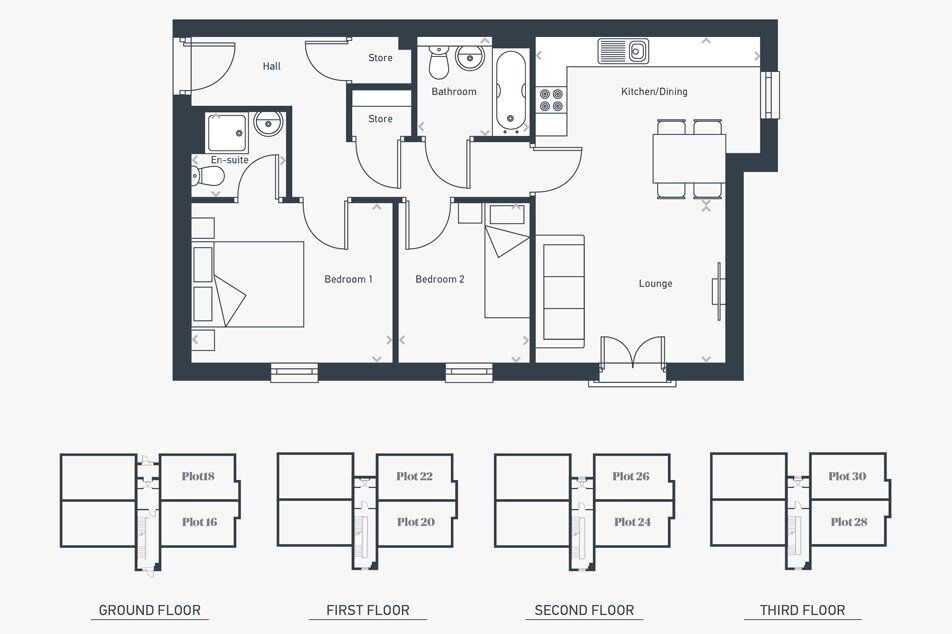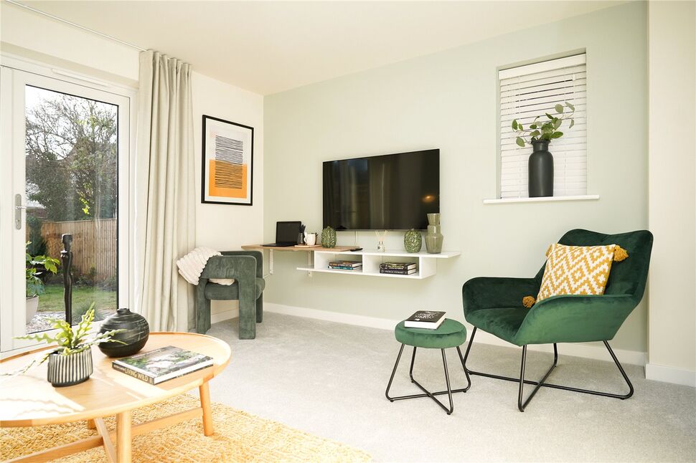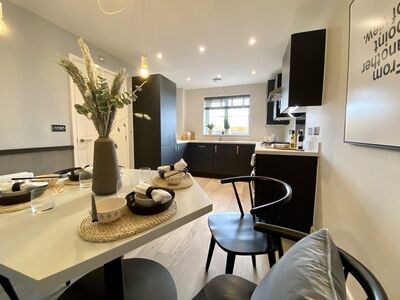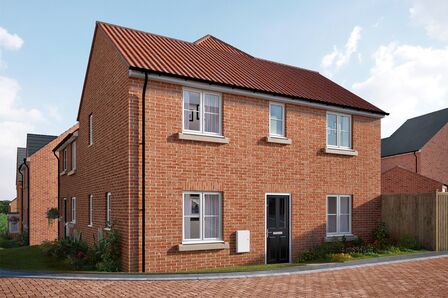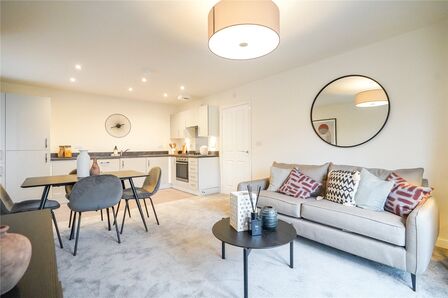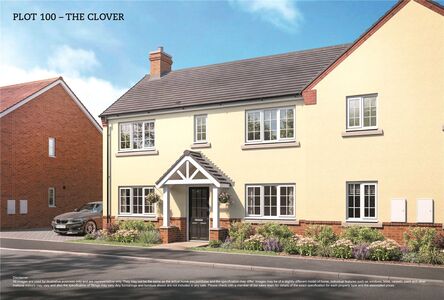£106,050
2 bedroom Flat for sale, Balby, South Yorkshire, DN4
Foxglove Way
- Integrated Dishwasher, Integrated Fridge Freezer and Washing Machine
- Carpets and Vinyl included throughout
- 70% Shared Ownership displayed Full market value of £151,500
- Allocated Parking
- £1,000* deposit contribution
- £99* reservation fee (usually £500)
- Open-plan living
- Two bedrooms, one with en-suite
- Symphony-fitted kitchen
The pin shows the exact address of the property
Who says you can't have it all? With the Dominion development, you can have the convenience of modern living with the charm of the Yorkshire countryside.
Nestled in the picturesque town of Doncaster, this two-bedroom apartment combines high-quality, contemporary finishes with stunning open spaces and easy access to areas of natural beauty.
Step into the Kurne apartment, and you'll be greeted by an open-plan living space flooded with natural light from the double door Juliette balcony. The modern kitchen, complete with all the conveniences you need, also offers a dining area for those family meals.
When it comes to design, convenience is king with the Kurne. The main bedroom boasts ample space and features its own en-suite bathroom, perfect for when guests come to stay. The second bedroom, located opposite the main bathroom, is ideal as a guest space, children's bedroom, or even a home office.
Taking your first or next step on the property ladder is hard. Thankfully, our shared ownership scheme has made owning a home on the Dominion development a bit easier.
With shared ownership, you purchase 25-27% of the property through a combination of a deposit and your mortgage, then pay subsidised rent on the remaining share.
The other percentage of your home is owned by a housing association or development company, like Places for People, to whom your rent goes. You can choose to buy a larger share of your home at a later date or even progress to owning 100% of the property in some cases.
The Kurne is available to buy through the shared ownership scheme. However, we recommend that you seek independent legal and financial advice before committing to buy a shared ownership property.
This key information document is to help you decide if shared ownership is right for you. Please note that the examples and figures are correct at the time of issue but will change over time in accordance with changes in house prices and the terms of the shared ownership lease.
This document is also available in accessible formats. To request a copy, please contact our sales advisor.
Computer generated images and photography are intended for illustration purposes only and should be treated as general guidance only. Please refer to the sales team for further information. EPC (Energy Performance Certificate) on completion.
Lease information
There are 999 Years remaining on the lease. The annual Management & Service Charge is £750.73 per annum. This is a new build property and we are awaiting local authority assessment for the council tax banding.
Lease, Management and service charges have been provided by the Housing Association, but their accuracy cannot be guaranteed, as we may not have seen the original lease. Should you proceed with the purchase of the property, lease details must be verified by your solicitor.
• £1,000* deposit contribution
• £99** reservation fee (usually £500)
**Deposit contributions and low reservation fees apply on selected plots only. Full T&Cs apply, please speak to a Sales Advisor to find out more.
We endeavour to make our particulars accurate and reliable, however, they do not constitute or form part of an offer or any contract and none is to be relied upon as statements of representation or fact. The services, systems and appliances listed in this specification have not been tested by us and no guarantee as to their operating ability or efficiency is given. All photographs and measurements have been taken as a guide only and are not precise. Floor plans where included are not to scale and accuracy is not guaranteed. If you require clarification or further information on any points, please contact us, especially if you are traveling some distance to view.
| Room | Measurements |
|---|---|
| Ground Floor Apartment | |
| Communal Entrance | |
| Entrance Hallway | |
| Kitchen Diner | 4.34m x 3.15m |
| Lounge area | 3.78m x 3.15m |
| Bedroom 1 | 4.88m x 3.63m |
| En-Suite | 1.9m x 1.7m |
| Bedroom 2 | 3.15m x 2.7m |
| Bathroom WC | 2.16m x 1.9m |
Find out how much Stamp Duty you might pay.

