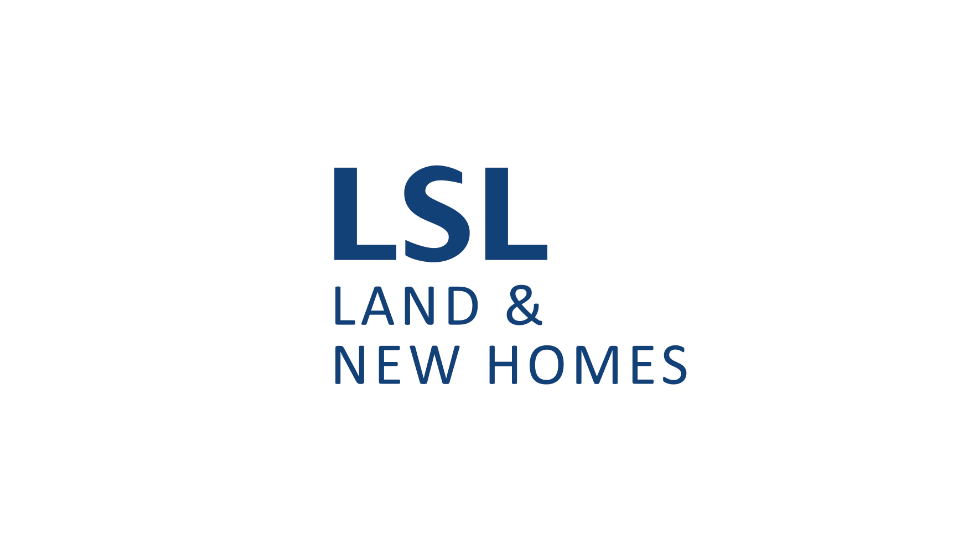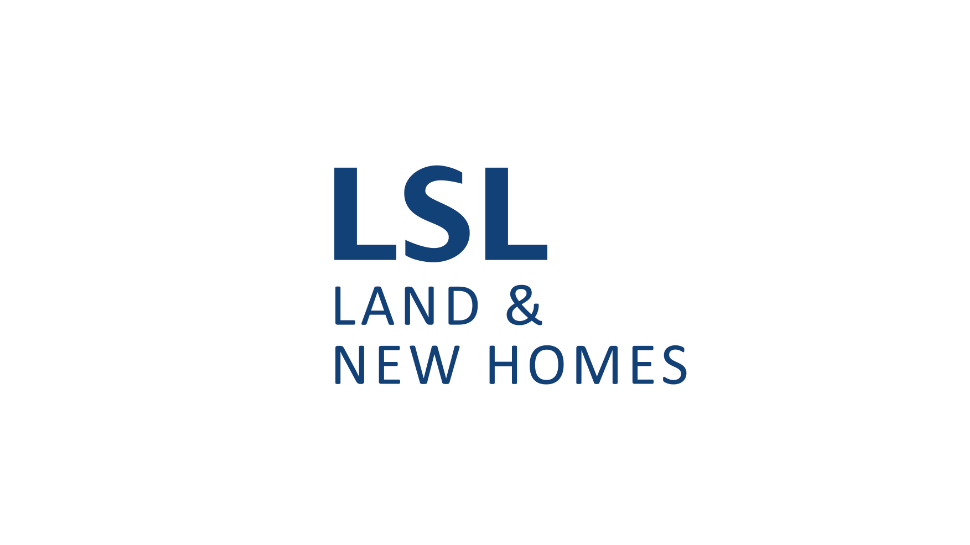This calculator provides a guide to the amount of residential stamp duty you may pay and does not guarantee this will be the actual cost. This calculation is based on the Stamp Duty Land Tax Rates for residential properties purchased from 23rd September 2022 and second homes from 31st October 2024. For more information on Stamp Duty Land Tax, click here.


3 bedroom Property for sale, Blackpool, FY4
Features and Description
This attractive end-of-terrace property offers spacious & modern living, ideal for families or first-time buyers. Upon entering, you are welcomed into the hallway with stairs leading to the first floor.
The ground floor features a generously sized, carpeted living room complete with a charming bay window that fills the space with natural light. The modern kitchen is fitted with sleek grey wall and base units complemented by a white laminate worktop. It includes a built-in oven, hob & overhead extractor fan. Space for a washing machine is provided. A convenient downstairs WC adds to the practicality of the layout.
The property benefits from GAs central heating & UPVc double glazing throughout.
Upstairs, the property boasts three bedrooms, including a spacious main bedroom with its own en-suite shower room. The family bathroom is stylishly part-tiled & features a contemporary three-piece suite.
Externally, the home has an enclosed rear garden, benefiting from an artificial lawn and a patio area—perfect for outdoor dining or relaxing.
Entrance Hall
0'0" x 0'0" (0.00m x 0.00m)
Door leading to the lounge and stairs to the first floor
Lounge
10'10" x 16'6" (3.29m x 5.04m)
Leading to the kitchen/diner. Bay window overlooking the front of the property
Kitchen/Diner
8'4" x 14'3" (2.55m x 4.34m)
A range of wall & base units with complimentary worktops. Integrated oven, hob & overhead extractor fan . French doors leading to the garden
Downstairs WC
0'0" x 0'0" (0.00m x 0.00m)
Basin & Toilet
Bedroom 1
10'3" x 10'10" (3.13m x 3.30m)
Overlooking the front of the property. Door leading to en-suite
Ensuite Shower Room
3'2" x 7'5" (0.97m x 2.26m)
Walk in shower, basin & toilet
Bedroom 2
7'0" x 10'2" (2.14m x 3.09m)
Overlooking the garden
Bedroom 3/Office
6'11" x 7'0" (2.12m x 2.14m)
Overlooking the garden
Family Bathroom
6'4" x 7'8" (1.92m x 2.34m)
3 piece suite comprising of bath,basin & toilet
IMPORTANT NOTE TO POTENTIAL PURCHASERS:
We strive to ensure that our sales particulars are accurate and reliable. However, these particulars do not constitute or form part of an offer or contract and should not be relied upon as statements of representation or fact. Any services, systems, and appliances mentioned in this specification have not been tested by us, and we provide no guarantee regarding their operational capability or efficiency. All measurements are intended as a guide for prospective buyers only and are not exact.
Additional Information
-
Property ref1010-c5de-1feb-3244
LSL Land & New Homes Estate Agents The PX Hub

Stamp duty calculator
Similar properties for sale by LSL Land & New Homes The PX Hub
The pin shows the exact address of the property
Energy Efficiency Rating
Very energy efficient - lower running costs
Not energy efficient - higher running costs
Current
N/APotential
N/ACO2 Rating
Very energy efficient - lower running costs
Not energy efficient - higher running costs





