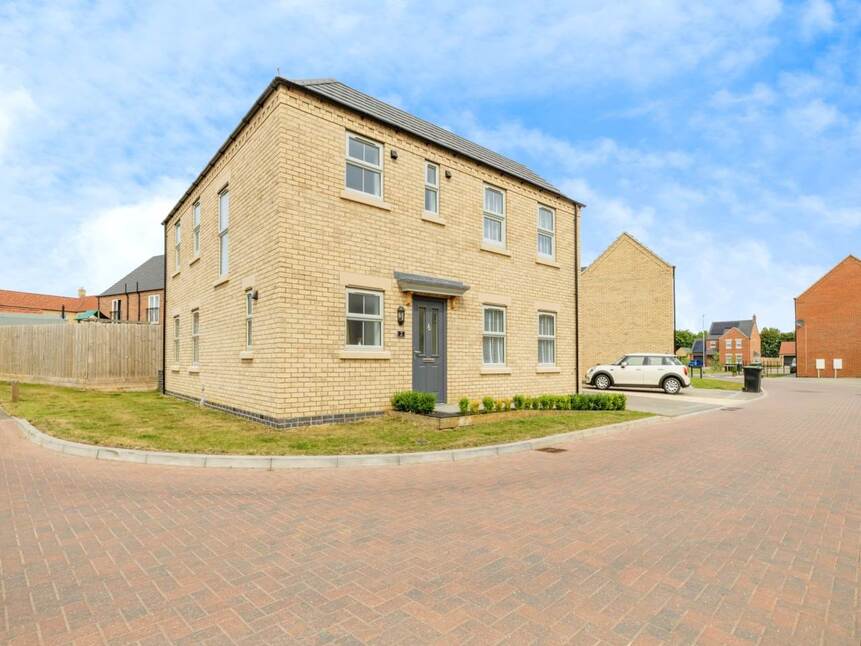This calculator provides a guide to the amount of residential stamp duty you may pay and does not guarantee this will be the actual cost. This calculation is based on the Stamp Duty Land Tax Rates for residential properties purchased from 23rd September 2022 and second homes from 31st October 2024. For more information on Stamp Duty Land Tax, click here.

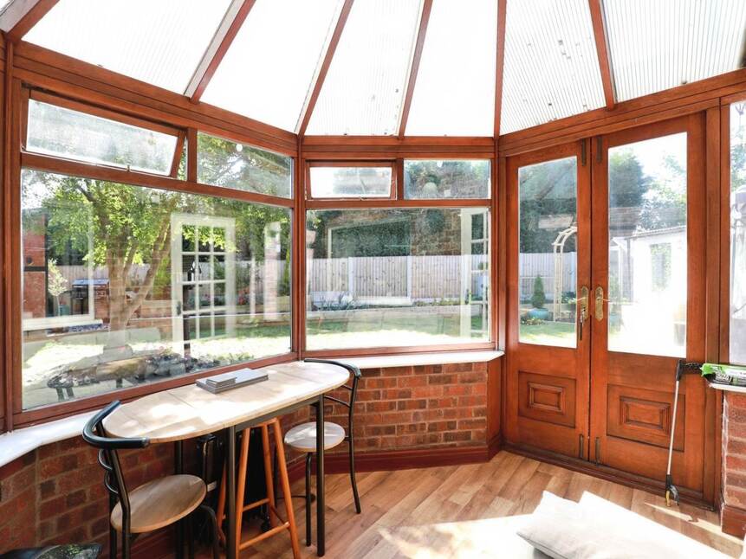
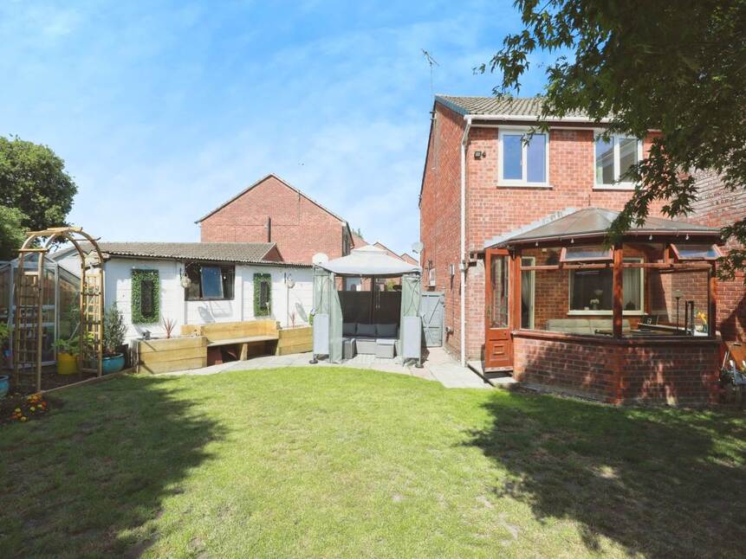
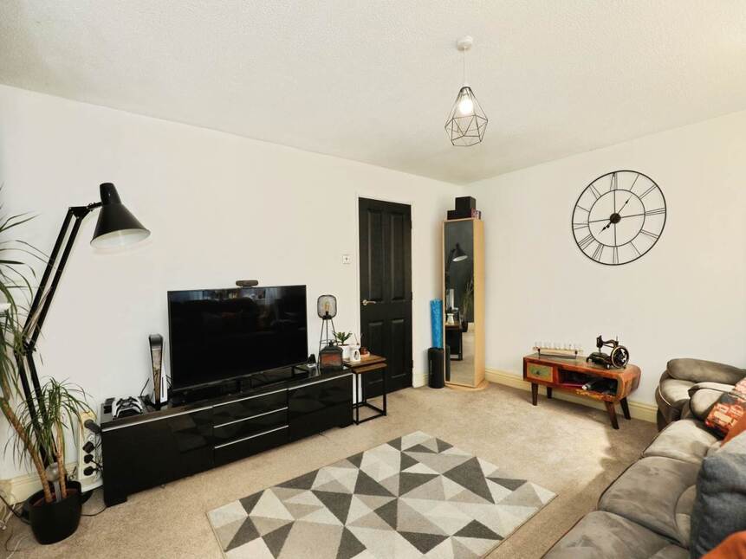
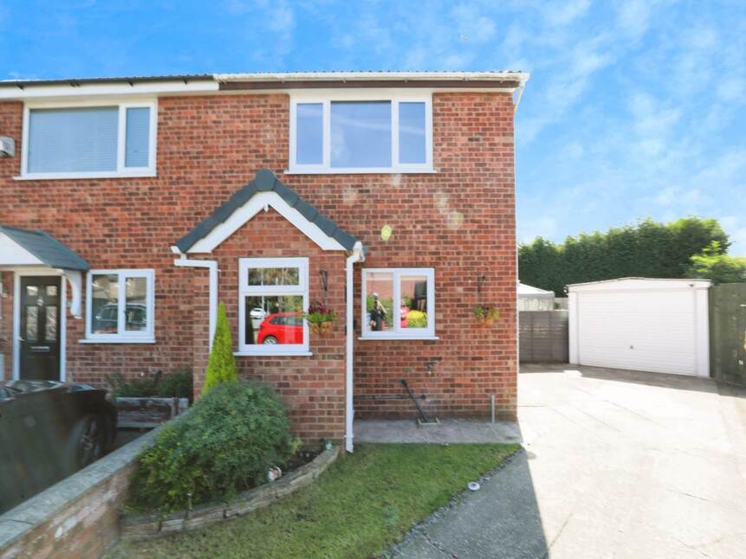
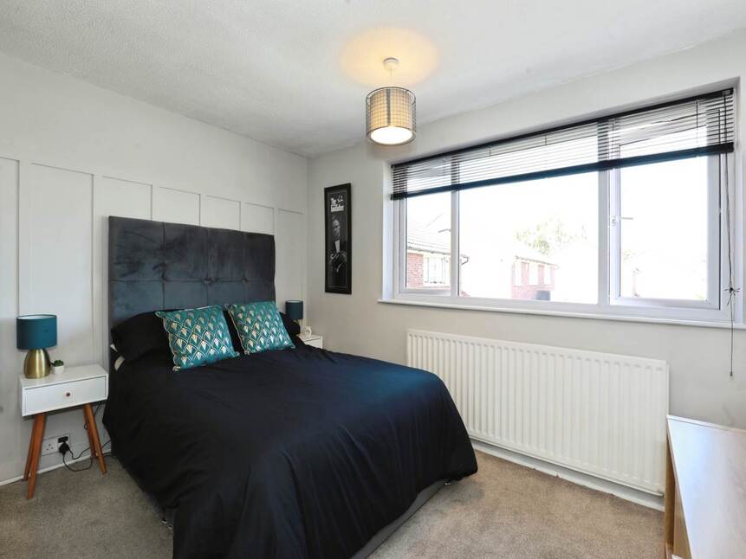
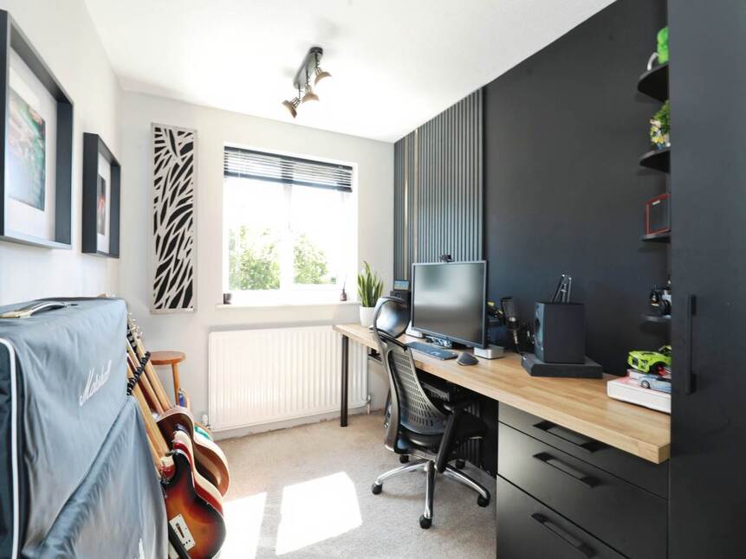
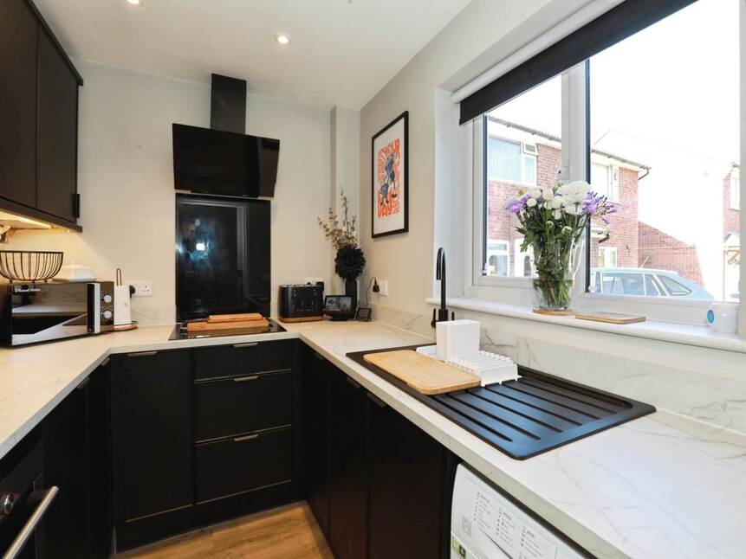
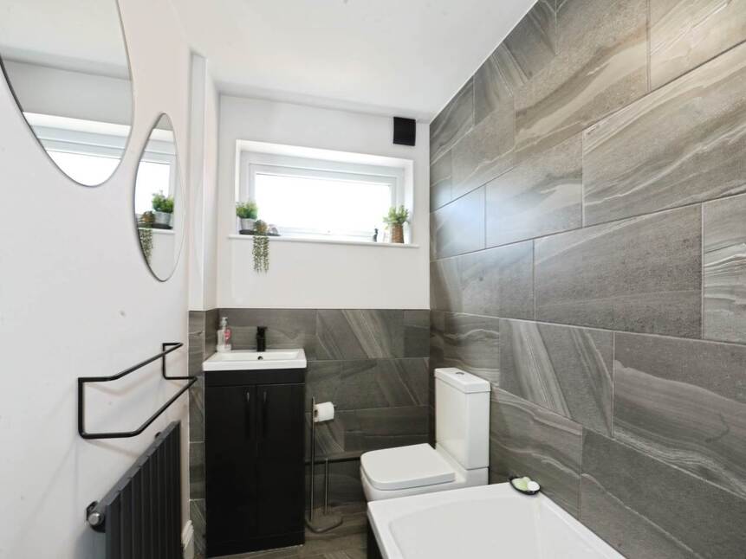
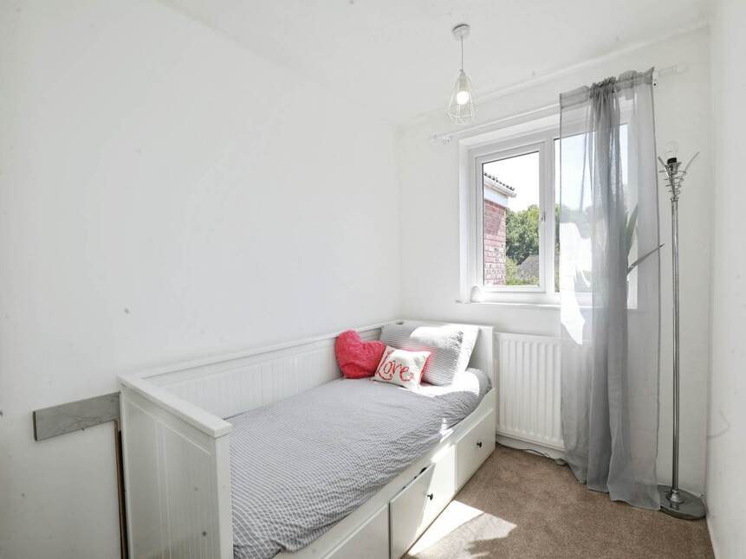
3 bedroom Property for sale, Cheshire, CW12

Features and Description
Property
Nestled in the charming town of Congleton, Cheshire, this stylish end-terraced home offers a perfect blend of character and modern comfort. The spacious lounge features a distinctive fireplace that adds warmth and charm, while the contemporary kitchen is fitted with sleek integrated appliances—ideal for everyday living and entertaining. To the rear, a bright conservatory opens out to a generously sized private garden, complete with a patio and garden shed, creating a tranquil outdoor retreat.
Upstairs, the property boasts three well-proportioned bedrooms and a modern family bathroom with double glazing throughout. Additional highlights include a detached garage, a private driveway offering ample off-road parking, and efficient gas central heating for year-round comfort.
Area
Set against the scenic backdrop of the Cheshire countryside and nestled at the foothills of the Pennines, Congleton is a picturesque market town that beautifully balances heritage and modern living. Whether you're a family, professional, or retiree, the town offers something for everyone.
Enjoy leisurely strolls and outdoor adventures in the town’s lush green spaces, including Congleton Park, Astbury Mere Country Park, and the serene River Dane. For those with an active lifestyle, the area features excellent sports facilities, cycling routes, and hiking trails.
Congleton’s vibrant town centre is home to a regular market, inviting cafés, and upscale bars housed in charming Tudor buildings. The town also benefits from highly regarded schools and strong transport links to Manchester, Stoke-on-Trent, and beyond—making it a desirable location for commuters and families alike.
Porch
0 x 0
Fully enclosed porch with a sleek UPVC double-glazed side entrance, complemented by a classic timber front door that opens into a welcoming hallway.
Kitchen
2 x 0
A sleek and contemporary space featuring a striking range of black, on-trend wall-mounted and base units, beautifully paired with marble-effect laminate worktops and matching upstands. The design is elevated by a black composite one-and-a-half bowl sink with a coordinating black mixer tap. Integrated appliances include a touch-control electric hob with a black glass splashback and matching extractor, a Siemens electric combination oven and grill, and a built-in fridge freezer. Recessed LED ceiling lights provide a clean, modern ambiance, while a UPVC double-glazed window to the front aspect fills the room with natural light. Finished with stylish oak-effect laminate flooring and plumbing in place for a washing machine.
Living Room
4 x 0
A charming and inviting living space featuring an ornate fireplace with a marble-effect inset and matching hearth, complete with an electric fire for added warmth and ambiance. An internal double-glazed window offers views into the conservatory, while a radiator and TV point add comfort and convenience.
Conservatory
3 x 0
A bright and airy retreat with hardwood double-glazed windows to the rear and side aspects, set atop a dwarf brick base. French doors with half-glazed panels open out onto the patio and rear garden, creating a seamless indoor-outdoor flow. Finished with wood-effect vinyl flooring and a polycarbonate roof.
Bathroom
2 x 0
A beautifully appointed modern bathroom featuring an on-trend panelled bath with a sleek black rainfall-effect shower and detachable handset, complemented by a black mixer tap and a fixed black-edged glass screen. The contemporary vanity unit houses a wash basin with a matching black mixer tap, alongside a low-level WC. Finished with part-tiled walls, a tiled floor, and an extractor fan for added comfort. A UPVC double-glazed window to the side aspect brings in natural light, while a radiator ensures warmth and practicality.
Bedroom 1
3 x 0
A stylish principal bedroom with a UPVC double-glazed window to the front aspect, radiator, part-panelled walls, and a built-in double wardrobe offering ample storage.
Bedroom 2
4 x 0
Overlooking the rear garden, this spacious bedroom features a UPVC double-glazed window, radiator, part acoustic-panelled wall, built-in cupboard, and an airing cupboard housing the hot water cylinder.
Bedroom 3
3 x 0
A well-proportioned third bedroom with a UPVC double-glazed window to the rear aspect and radiator.
IMPORTANT NOTE TO POTENTIAL PURCHASERS:
We strive to ensure that our sales particulars are accurate and reliable. However, these particulars do not constitute or form part of an offer or contract and should not be relied upon as statements of representation or fact. Any services, systems, and appliances mentioned in this specification have not been tested by us, and we provide no guarantee regarding their operational capability or efficiency. All measurements are intended as a guide for prospective buyers only and are not exact.
Additional Information
-
Property ref1010-6870-1f4a-9fd8

LSL Land & New Homes Estate Agents The PX Hub

Stamp duty calculator
Similar properties for sale by LSL Land & New Homes The PX Hub










The pin shows the exact address of the property
Energy Efficiency Rating
Very energy efficient - lower running costs
Not energy efficient - higher running costs
Current
N/APotential
N/ACO2 Rating
Very energy efficient - lower running costs
Not energy efficient - higher running costs


