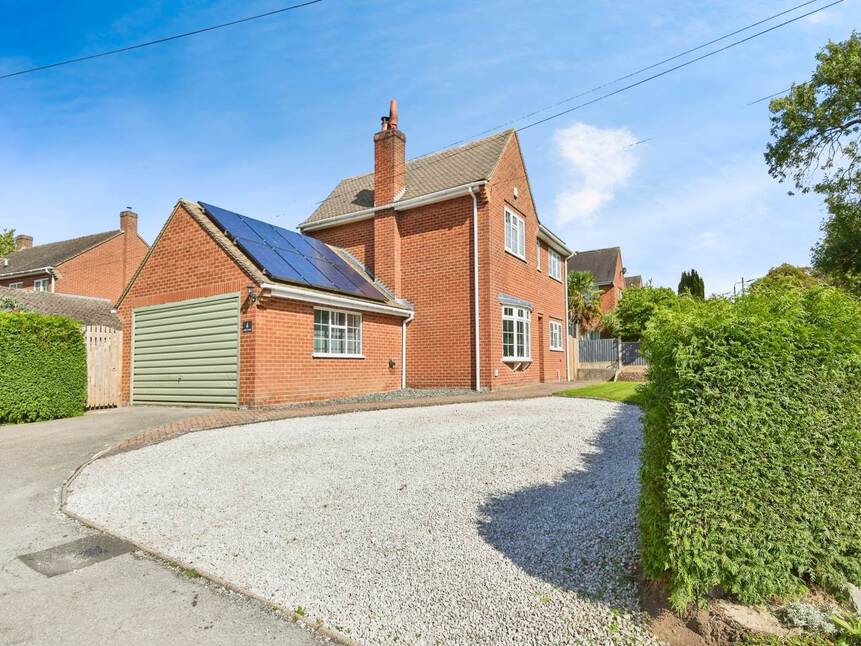This calculator provides a guide to the amount of residential stamp duty you may pay and does not guarantee this will be the actual cost. This calculation is based on the Stamp Duty Land Tax Rates for residential properties purchased from 23rd September 2022 and second homes from 31st October 2024. For more information on Stamp Duty Land Tax, click here.

















4 bedroom Property for sale, Stetchworth, Newmarket, CB8
Features and Description
The Home
Step into this well presented residence through a pillared porch leading through the main front door & into a generous sized central hallway.
To the left side of the hallway is a a bright and expansive living room opening via French Doors onto the patio and into the well stocked rear garden, as well as providing access to a cosy private study, perfect for remote working or unwinding with a favourite hobby.
On the right, you will find a well-proportioned dining room offering ample space for family meals and gatherings.
At the rear of the property, the large kitchen & breakfast room is a true heart of the home, featuring a second set of French doors to the garden. Their is also a separate utility room with a side door to the outside of the property providing access to both the front & rear of the house.
The property also benefits from a downstairs WC.
To the first floor, there are 4 bedroom of which the main bedroom, overlooking the rear garden, benefits from an en-suite bathroom
The family bathroom is of a generous size providing a four piece suite.
The Area
The picturesque village of Stetchworth offers the perfect blend of countryside charm surrounded by rolling fields, bridleways, and scenic walking routes—ideal for lovers of nature and outdoor pursuits but also convenient connectivity, being just a short drive from the historic market town of Newmarket, world-renowned for its horse racing heritage & vibrant town centre enjoying easy access to a range of amenities including boutique shops, cafés, restaurants & essential services. The area is well-served by local schools, with Kettlefields Primary School just 300 yards away and Newmarket Academy within 4 miles.
Living room
21'12" x 11'12" (6.70m x 3.65m)
Dining Room
11'12" x 11'2" (3.65m x 3.40m)
Study
10'6" x 8'6" (3.20m x 2.60m)
Utility
8'8" x 5'9" (2.65m x 1.75m)
Kitchen
18'10" x 14'7" (5.75m x 4.45m)
Bedroom 1
15'11" x 11'12" (4.85m x 3.65m)
Ensuite
7'1" x 5'7" (2.15m x 1.70m)
Bedroom 2
11'12" x 11'8" (3.65m x 3.55m)
Bedroom 3
10'8" x 10'0" (3.25m x 3.05m)
Bedroom 4
10'8" x 10'0" (3.25m x 3.05m)
Bathroom
9'2" x 6'7" (2.80m x 2.00m)
Garage
15'5" x 12'6" (4.69m x 3.80m)
IMPORTANT NOTE TO POTENTIAL PURCHASERS:
We strive to ensure that our sales particulars are accurate and reliable. However, these particulars do not constitute or form part of an offer or contract and should not be relied upon as statements of representation or fact. Any services, systems, and appliances mentioned in this specification have not been tested by us, and we provide no guarantee regarding their operational capability or efficiency. All measurements are intended as a guide for prospective buyers only and are not exact.
Additional Information
-
Property ref1010-ae25-9869-1200
LSL Land & New Homes Estate Agents The PX Hub

Stamp duty calculator
Similar properties for sale by LSL Land & New Homes The PX Hub

















The pin shows the exact address of the property
Energy Efficiency Rating
Very energy efficient - lower running costs
Not energy efficient - higher running costs
Current
N/APotential
N/ACO2 Rating
Very energy efficient - lower running costs
Not energy efficient - higher running costs






