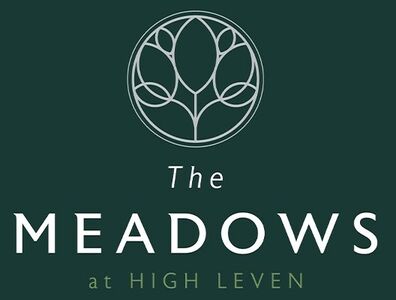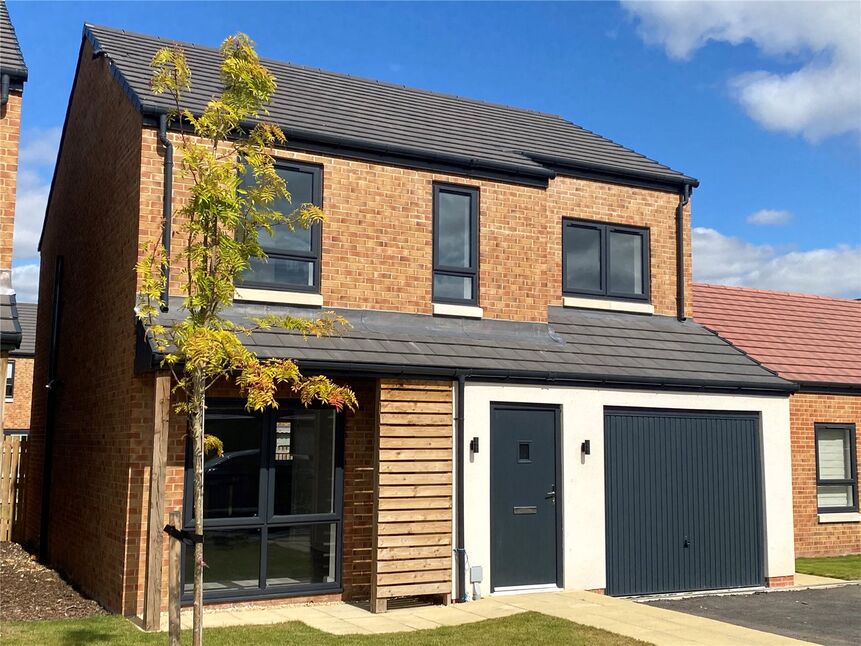This calculator provides a guide to the amount of residential stamp duty you may pay and does not guarantee this will be the actual cost. This calculation is based on the Stamp Duty Land Tax Rates for residential properties purchased from 23rd September 2022 and second homes from 31st October 2024. For more information on Stamp Duty Land Tax, click here.



3 bedroom Semi Detached House for sale, Plot 68, The Meadows, High Leven, TS15

The Meadows
From £270,000The Meadows, High Leven, TS15 9JT
Features and Description
The Swainby Plot 68 is a beautiful 3 bedroom Semi-Detached home providing Kitchen/Living/Diner to rear with Bi fold doors.
Also Available Plot 69
Details
Mode Homes are delighted to announce the opening of the brand new marketing suite at The Meadows, High Leven. Comprising of 69 Contemporary new build 3, 4, and 5 bed homes. All plots have contemporary kitchens including AEG integrated appliances and space for a washing machine/dryer, spacious living areas and turf to front and rear gardens. Generously proportioned rooms help to create a light and airy space designed for modern day living. Please note that all sales particulars and images are for marketing and illustrative purposes only.
Key features
Open plan living to rear with Fitted Symphony kitchen. Lounge/Study, Utility, Downstairs WC, En suite bathroom, and Family bathroom. Novi smart technology, 10 year LABC warranty.
IMPORTANT NOTE TO POTENTIAL PURCHASERS:
We strive to ensure that our sales particulars are accurate and reliable. However, these particulars do not constitute or form part of an offer or contract and should not be relied upon as statements of representation or fact. Any services, systems, and appliances mentioned in this specification have not been tested by us, and we provide no guarantee regarding their operational capability or efficiency. All measurements are intended as a guide for prospective buyers only and are not exact.
Plot 68, The Meadows, High Leven, TS15

Additional Information
-
Property refNHO250654
LSL Land & New Homes Estate Agents New Homes - North

Stamp duty calculator
Similar properties for sale by LSL Land & New Homes New Homes - North



The pin shows the exact address of the property
Energy Efficiency Rating
Very energy efficient - lower running costs
Not energy efficient - higher running costs
Current
N/APotential
N/ACO2 Rating
Very energy efficient - lower running costs
Not energy efficient - higher running costs






