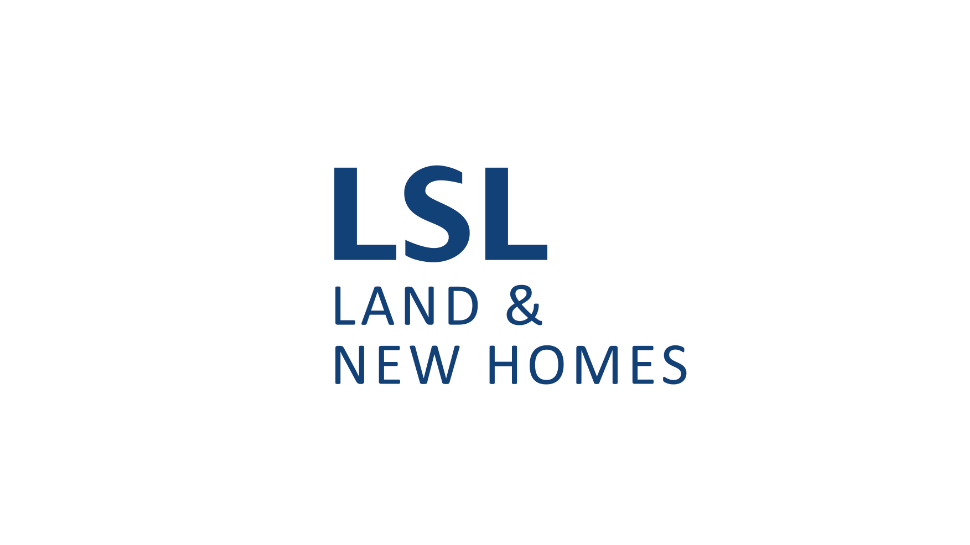This calculator provides a guide to the amount of residential stamp duty you may pay and does not guarantee this will be the actual cost. This calculation is based on the Stamp Duty Land Tax Rates for residential properties purchased from 23rd September 2022 and second homes from 31st October 2024. For more information on Stamp Duty Land Tax, click here.















4 bedroom Property for sale, Blackburn, BB2
Features and Description
The House
A welcoming entrance hall leads to a bright & spacious lounge with a large bay window & a stylish media wall complete with a log-effect fire – ideal for relaxing evenings. A separate dining room opens out via French doors to a stunning patio & garden, perfect for entertaining or enjoying sunny days.
A converted garage provides a third reception room, ideal as a home office, games room or a peaceful retreat. The well-equipped kitchen boasts a range of base & wall units with complementary worktops, a built-in double oven, gas hob, overhead extractor fan & space for a dishwasher. Adjacent to the kitchen, a utility room offers space for a washing machine & dryer & houses the gas boiler. A convenient downstairs WC completes the ground floor.
Upstairs, you will find 4 generously sized double bedrooms with Bedroom 1 featuring built-in wardrobes & a private en-suite shower room. The family bathroom is part-tiled & includes a bath, basin & toilet.
Additional features include UPVc double glazing throughout & full gas central heating. The loft area is boarded out with access via a hatch & ladder.
The south-facing rear garden is beautifully landscaped with decking, lawn & gabion basket walls. It also benefits from external lighting, a storage shed & a bin store.
To the front, a private driveway provides off-street parking for up to three vehicles.
Location
Enjoy easy access to a range of local amenities including supermarkets, cafes & leisure facilities including green spaces for walking, cycling & family outings, while Blackburn town centre is just a short drive away for shopping, dining & entertainment.
The area is well-served by reputable primary & secondary schools, including Blackburn the Redeemer Church of England Primary School & St Bede’s Roman Catholic High School, both within walking distance. Access to quality healthcare is also nearby making this an ideal location for families.
Excellent transport connections including the easily accessible M65 motorway offering quick links to Preston, Burnley & beyond. Blackburn railway station provides direct services to Manchester & other major cities.
is within close proximity.
The area supports gigabit broadband, making it perfect for remote working, streaming & staying connected.
Entrance Hall
0'0" x 0'0" (0.00m x 0.00m)
Lounge
9'6" x 16'5" (2.90m x 5.00m)
Spacious living area with bay window and media wall
Dining Room
8'10" x 10'4" (2.70m x 3.15m)
French doors leading to the garden
Study/reception room
11'2" x 17'3" (3.40m x 5.25m)
A second reception ideal for a study or hobby /gaming room
Kitchen
10'4" x 13'9" (3.14m x 4.19m)
A range of wall and base units with complimentary worktop
Utility Room
0'0" x 0'0" (0.00m x 0.00m)
Downstairs WC
0'0" x 0'0" (0.00m x 0.00m)
With basin & WC
Bedroom 1
11'3" x 14'5" (3.43m x 4.40m)
Built in wardrobes
En-suite to Bedroom 1
6'7" x 6'7" (2.00m x 2.00m)
Bedroom 2
10'6" x 21'2" (3.21m x 6.45m)
Built in wardrobe
Bedroom 3
8'0" x 11'4" (2.44m x 3.45m)
Bedroom 4
10'6" x 9'8" (3.20m x 2.95m)
Family bathroom
5'7" x 5'7" (1.70m x 1.70m)
IMPORTANT NOTE TO POTENTIAL PURCHASERS:
We strive to ensure that our sales particulars are accurate and reliable. However, these particulars do not constitute or form part of an offer or contract and should not be relied upon as statements of representation or fact. Any services, systems, and appliances mentioned in this specification have not been tested by us, and we provide no guarantee regarding their operational capability or efficiency. All measurements are intended as a guide for prospective buyers only and are not exact.
Additional Information
-
Property ref1010-2514-10c2-bcba
LSL Land & New Homes Estate Agents The PX Hub

Stamp duty calculator
Similar properties for sale by LSL Land & New Homes The PX Hub















The pin shows the exact address of the property
Energy Efficiency Rating
Very energy efficient - lower running costs
Not energy efficient - higher running costs
Current
N/APotential
N/ACO2 Rating
Very energy efficient - lower running costs
Not energy efficient - higher running costs





