This calculator provides a guide to the amount of residential stamp duty you may pay and does not guarantee this will be the actual cost. This calculation is based on the Stamp Duty Land Tax Rates for residential properties purchased from 23rd September 2022 and second homes from 31st October 2024. For more information on Stamp Duty Land Tax, click here.
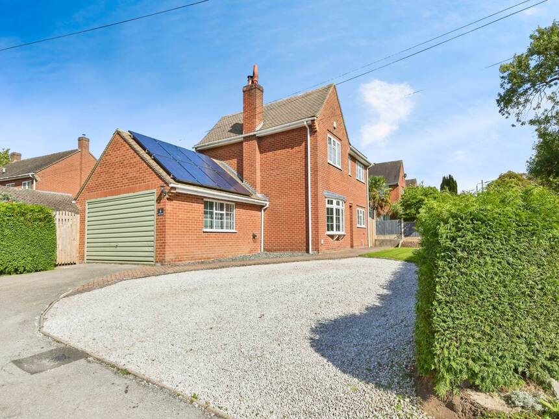
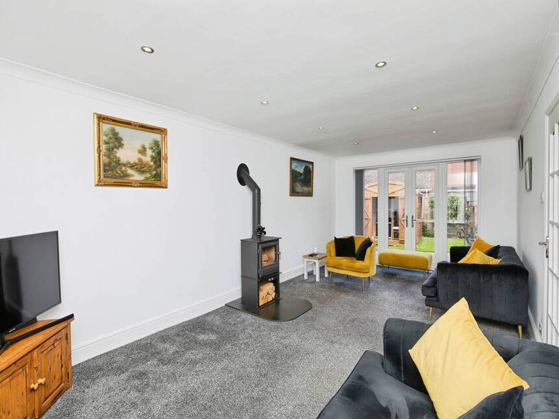
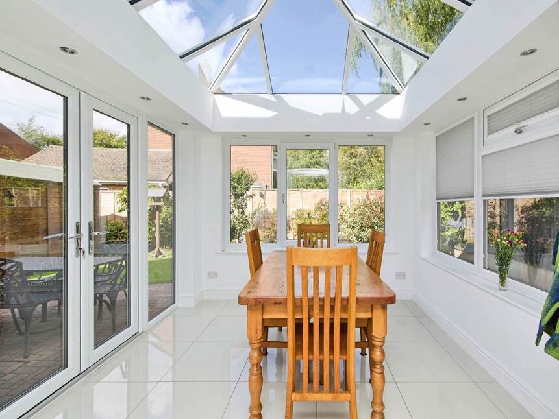
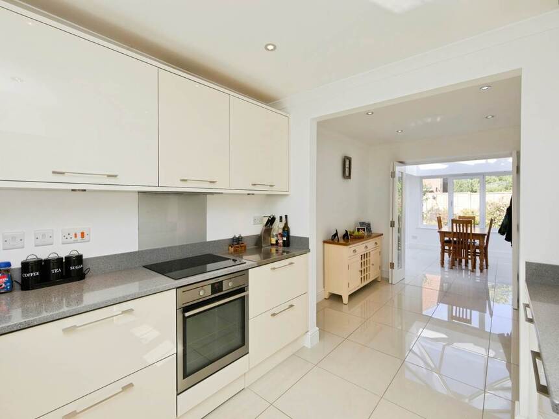
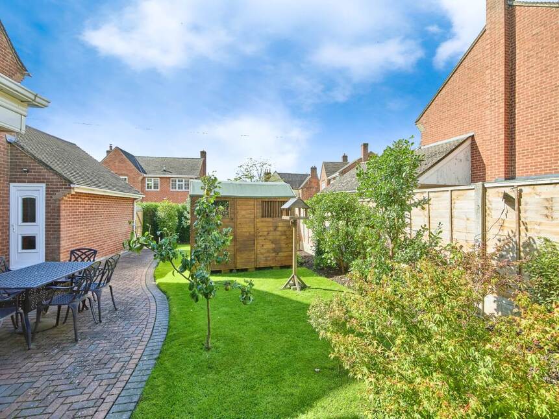
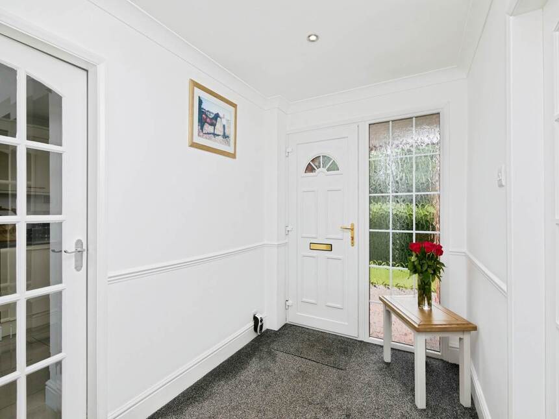
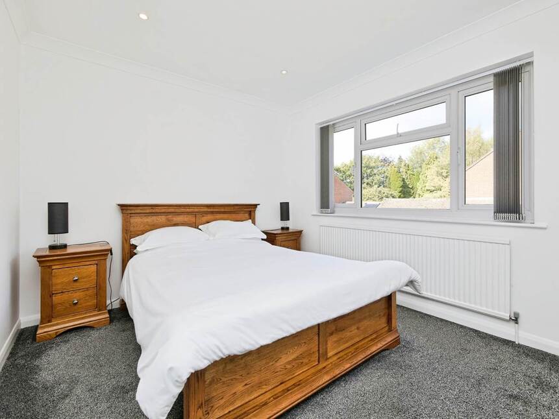
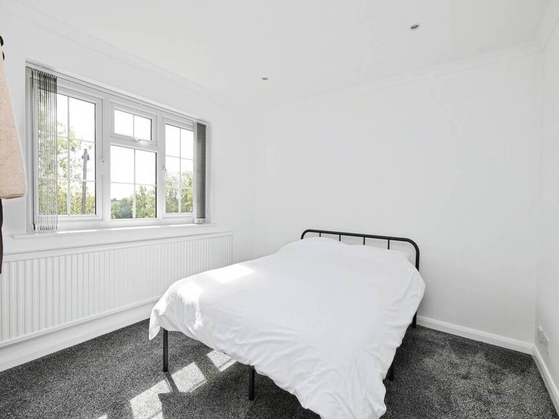
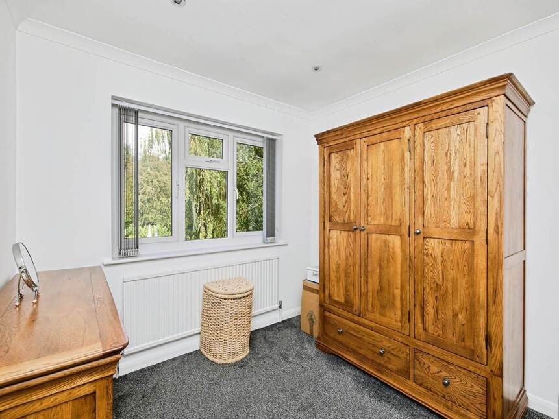
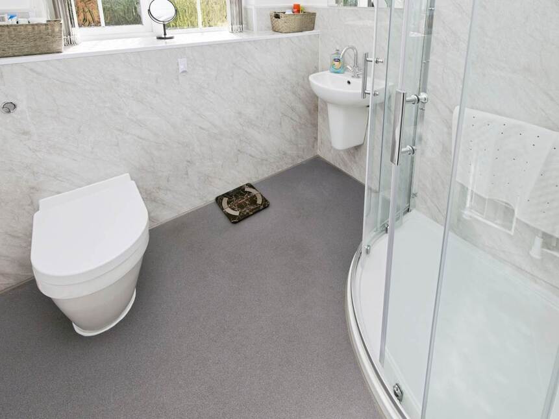
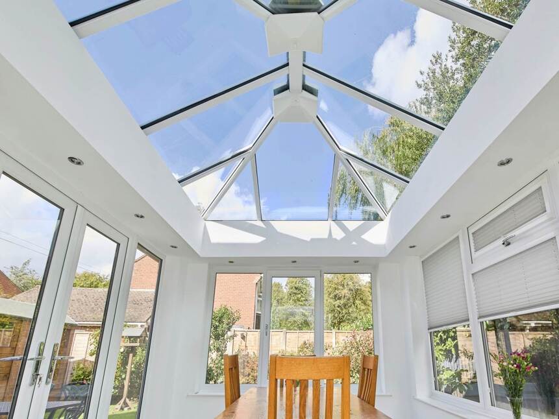
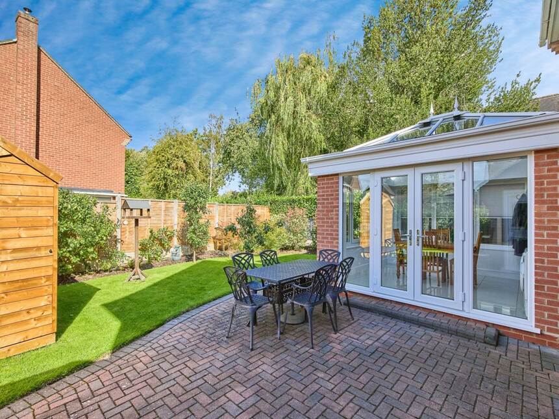
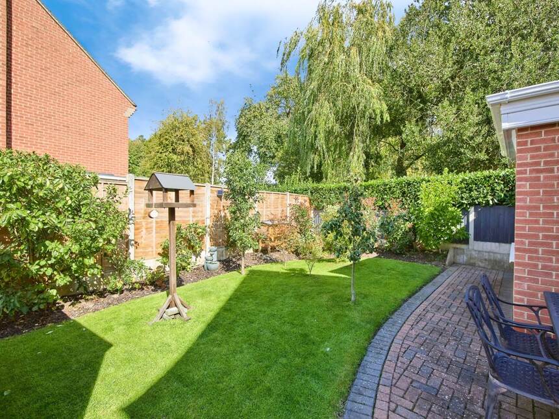
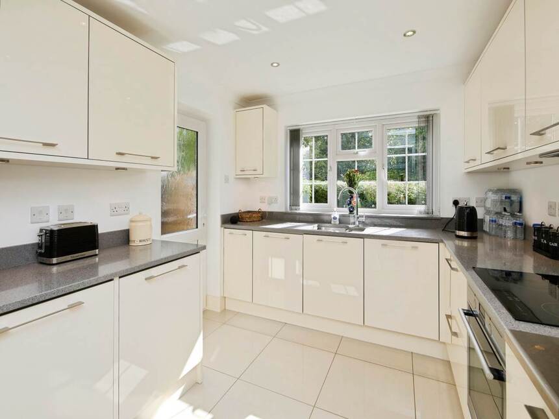
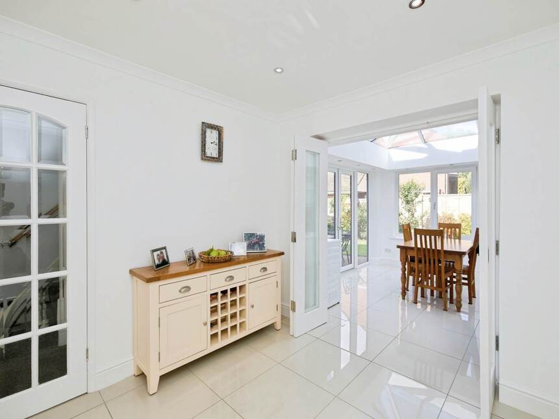
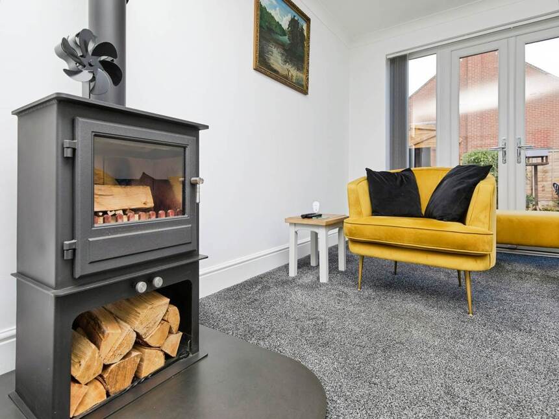
4 bedroom Property for sale, Long Lane, Ashbourne, Derbyshire , DE6
Features and Description
The House
Step into this beautifully presented home through a spacious entrance hall that sets the tone for the rest of the property.
To the left, you will find a bright & airy dual-aspect lounge, complete with elegant French doors that open onto a charming patio & garden—perfect for relaxing or entertaining. A striking cast iron log burner adds a cosy touch & a stylish focal point to the room.
To the right, the heart of the home awaits - a generous open-plan kitchen & dining area. The kitchen boasts a sleek range of matching wall & base units, topped with a luxurious quartz work surfaces. The kitchen benefits from Integrated appliances & ambient inset spotlights. This space flows seamlessly into a well-proportioned dining room, ideal for family meals & gatherings.
Beyond the dining room, a delightful garden room offers tranquil views & direct access to the garden via double doors. Porcelain tiles run throughout the kitchen, dining area & garden room adding a sense of continuity & elegance.
A convenient downstairs WC/cloakroom completes the ground floor.
Upstairs, a spacious landing leads to four double bedrooms, each offering comfort & versatility.
The modern family shower room features contemporary fittings & a fresh, stylish finish.
Outside, the property boasts a beautifully landscaped & fully enclosed garden, offering both privacy & tranquillity. Mainly laid to lawn, the garden is perfect for families & outdoor entertaining, with a generous patio area directly to the rear of the house—ideal for summer dining or relaxing in the sun. Additional benefits include an attached double garage, complete with power & lighting. A spacious multi-vehicle driveway provides ample off-road parking for residents & guests alike.
The Area
Nestled in the picturesque hamlet of Dalbury Lees, the area offers a tranquil countryside lifestyle with easy access to nearby towns & amenities. Located within the sought-after South Derbyshire district, this charming rural setting is known for its peaceful surroundings, low crime rates & strong sense of community. The area benefits from excellent local schools, including Long Lane Church of England Primary just a short walk away & is within reach of the highly regarded John Port Spencer Academy. With gigabit broadband available and the beautiful Derbyshire countryside on your doorstep Dalbury Lees combines modern convenience with timeless rural charm—perfect for families, professionals & retirees alike
Entrance Hall
0'0" x 0'0" (0.00m x 0.00m)
Leading to lounge, kitchen/diner, downstairs WC & stairs
Lounge
11'4" x 21'5" (3.46m x 6.52m)
Spacious double aspect lounge with a feature log burner & french doors leading to the garden.
Kitchen/Dining Room
9'5" x 19'12" (2.88m x 6.09m)
A range of modern wall & base units with a complimentary work top. Tiled flooring. Integrated appliances.
Garden Room
11'2" x 12'3" (3.41m x 3.74m)
A bright & airy garden room with glass roof and french doors to the patio & garden
WC/Cloakroom
0'0" x 0'0" (0.00m x 0.00m)
WC & Basin
Bedroom 1
10'7" x 11'5" (3.22m x 3.49m)
Overlooking the front of the property
Bedroom 2
10'6" x 11'5" (3.19m x 3.49m)
Overlooking the garden
Bedroom 3
9'5" x 9'5" (2.86m x 2.86m)
Overlooking the front of the property
Bedroom 4
9'4" x 9'6" (2.84m x 2.89m)
Overlooking the garden
Shower Room
6'3" x 6'8" (1.90m x 2.02m)
Walk in shower, toilet & basin
Garage
0'0" x 0'0" (0.00m x 0.00m)
IMPORTANT NOTE TO POTENTIAL PURCHASERS:
We strive to ensure that our sales particulars are accurate and reliable. However, these particulars do not constitute or form part of an offer or contract and should not be relied upon as statements of representation or fact. Any services, systems, and appliances mentioned in this specification have not been tested by us, and we provide no guarantee regarding their operational capability or efficiency. All measurements are intended as a guide for prospective buyers only and are not exact.
Additional Information
-
Property ref1010-7563-d167-cc61
LSL Land & New Homes Estate Agents The PX Hub

Stamp duty calculator
Similar properties for sale by LSL Land & New Homes The PX Hub
















The pin shows the exact address of the property
Energy Efficiency Rating
Very energy efficient - lower running costs
Not energy efficient - higher running costs
Current
N/APotential
N/ACO2 Rating
Very energy efficient - lower running costs
Not energy efficient - higher running costs






