This calculator provides a guide to the amount of residential stamp duty you may pay and does not guarantee this will be the actual cost. This calculation is based on the Stamp Duty Land Tax Rates for residential properties purchased from 23rd September 2022 and second homes from 31st October 2024. For more information on Stamp Duty Land Tax, click here.
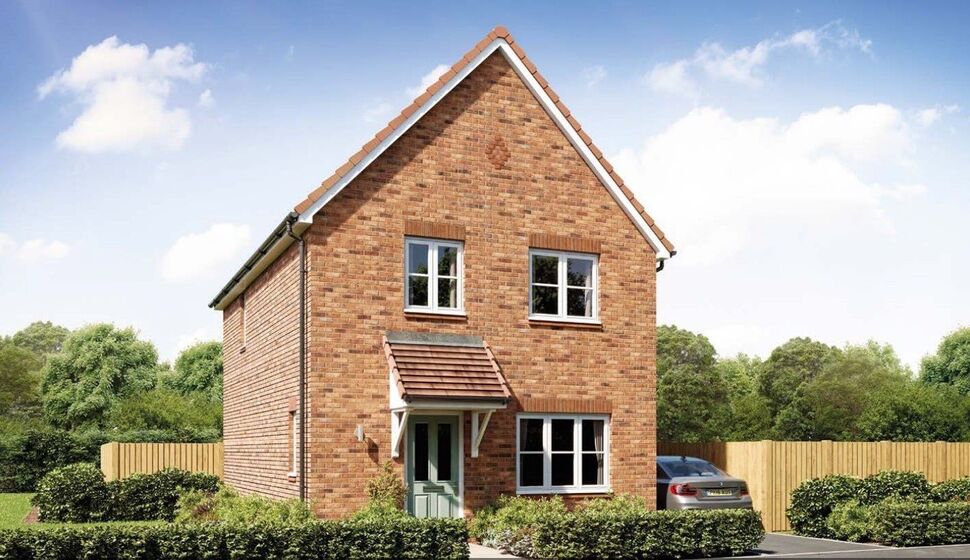
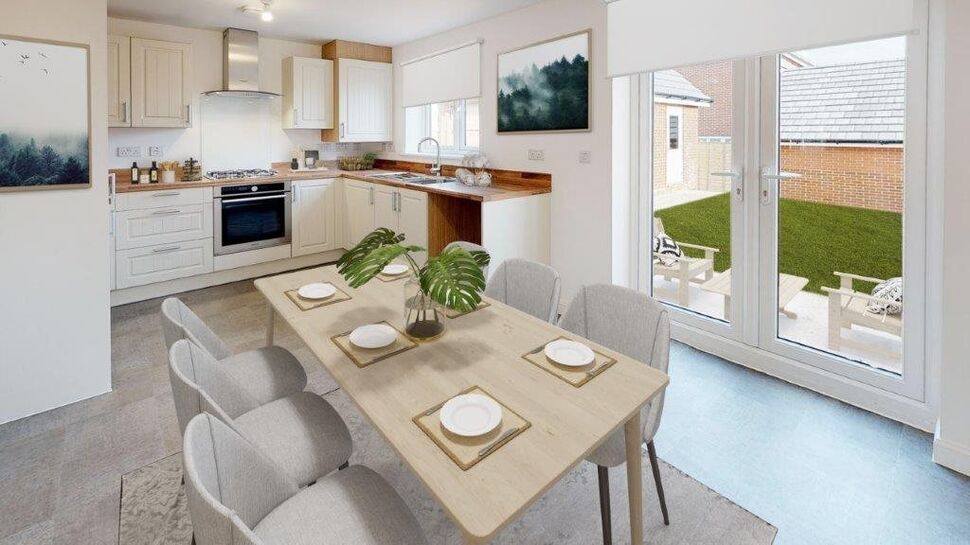

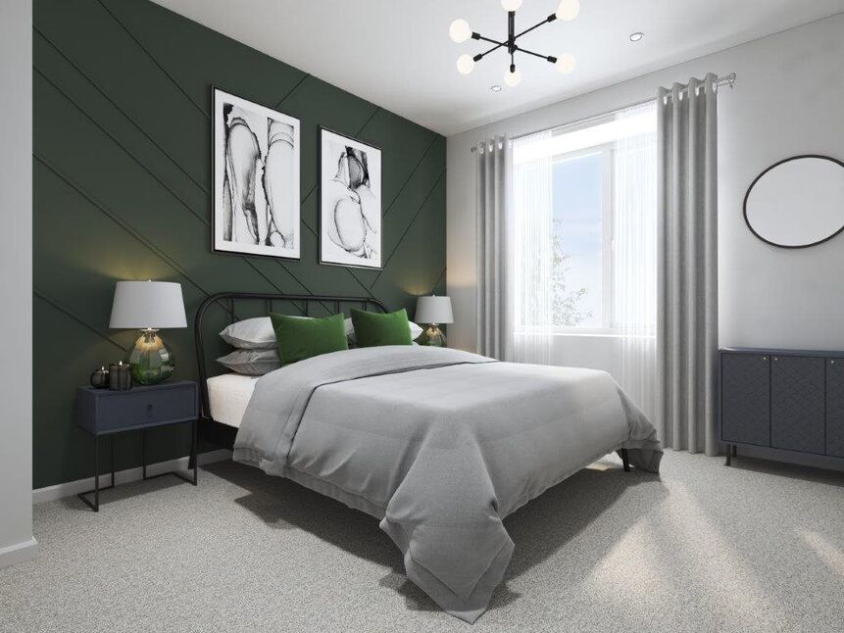
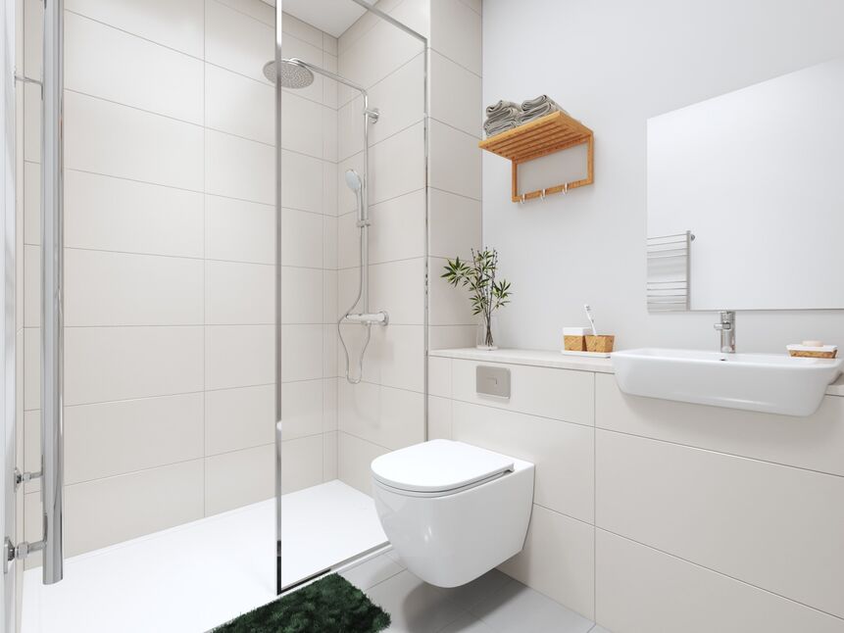
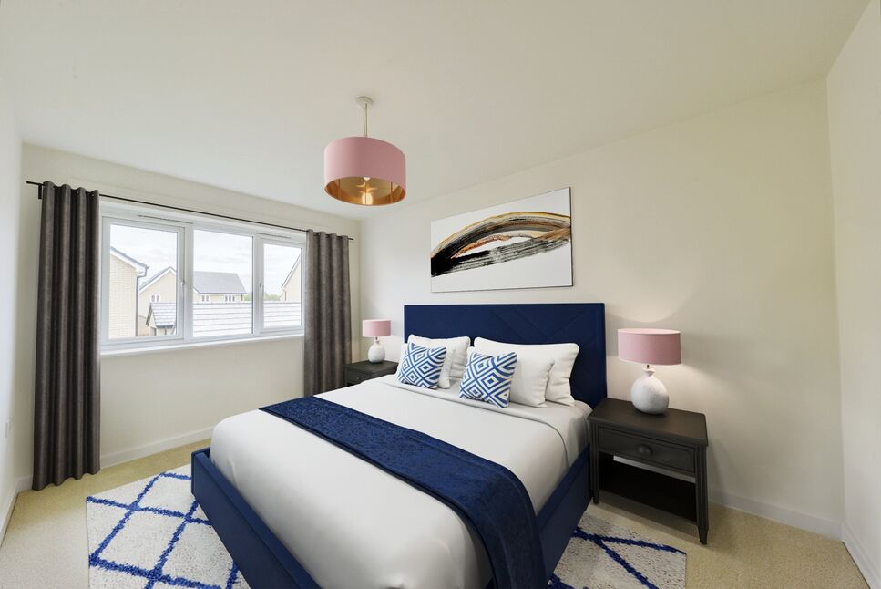
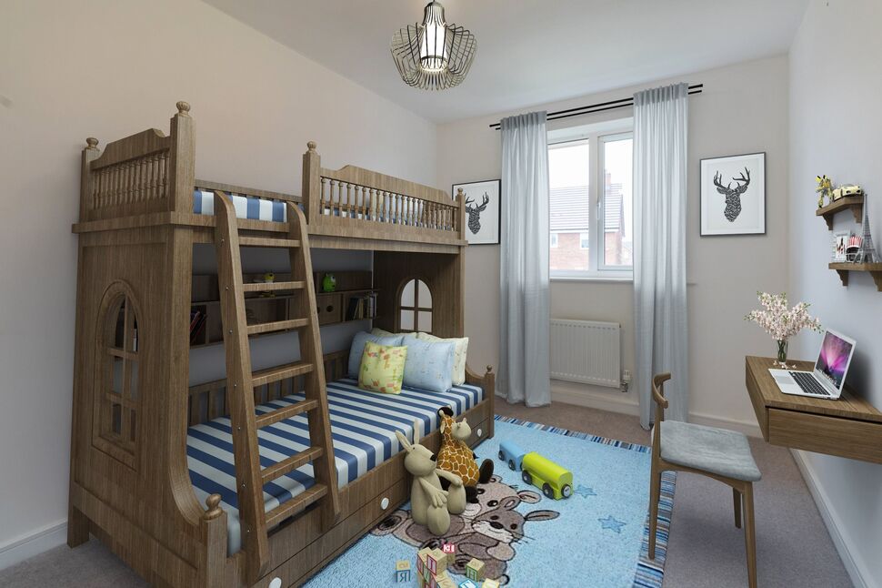
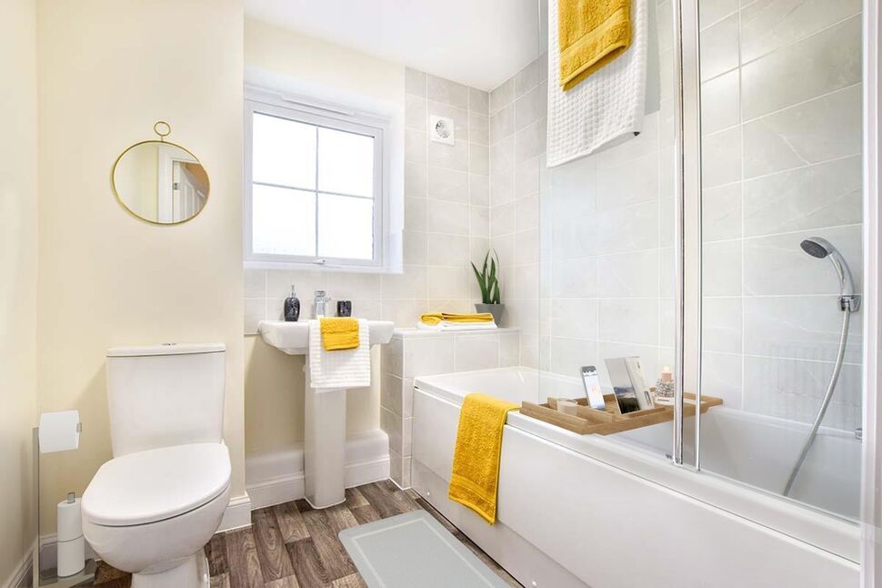
3 bedroom Property for sale, Market Drayton, Shropshire, TF9
Features and Description
• Asking price for 40% share, based on full market value of £285,000
• Spacious 3-bed home in charming Market Drayton! Features a large kitchen/diner, en suite master, garden access & vibrant local life. Ideal for families & explorers!
• The Melford
Welcome to The Melford, a well-proportioned three-bedroom home designed to suit a range of lifestyles.
Step into a welcoming entrance hall leading to a spacious living room, ideal for relaxing or hosting friends.
A downstairs WC adds to the home's thoughtful layout along with an understairs cupboard.
At the rear, the open-plan kitchen and dining area offers ample space for cooking and gathering, with double doors integrating the space with the garden patio for an easy indoor-outdoor flow, perfect for summer meals or quiet mornings.
Upstairs, the main bedroom includes an en suite, creating a private retreat.
Two further bedrooms provide flexible options for guests or remote work, all served by a contemporary bathroom.
With its smart design, modern features, and allocated parking, The Melford is a great choice for those looking to move into a home that offers comfort and style.
• The Development
Montgomery Place, tucked away among the gentle waterways and rolling countryside of Shropshire, is the perfect location for buyers looking for a peaceful environment with good access to the cities of the west midlands
• The Location
The welcoming enclave of Market Drayton features a wealth of local amenities including a selection of supermarkets, independent shops, and cosy cafés.
Families will appreciate the proximity to schools rated good by Ofsted, while healthcare needs are met by the nearby Market Drayton Medical Practice.
A wealth of parklands enhances the local area along with tranquil walks through the woodlands beside the banks of the River Tern.
Transport links include easy road access to the A53 and A41 with regular bus services connecting Market Drayton to Shrewsbury and Stoke-on-Trent.
Whether you're looking to purchase your first home or space for a growing family, Market Drayton presents a strong sense of community with a touch of rural elegance.
• Transport Links
All distances given are approximate
• Walking
Drayton Medical Practice - 15 minutes
The Hippodrome - Wetherspoons - 10 minutes
Market Drayton Infant and Nursery School - 19 minutes
• Car
Stafford - 35 minutes
Crewe - 38 minutes
Stoke-on-Trent - 41 minutes
• Public Transport - Bus
Tern Valley Business Park = 22 minutes
Stoke-on-Trent - 52 minutes
Shrewsbury - 1 hour 9 minutes
• Get your foot on the property ladder with Shared Ownership!
*Subject to availability, terms and conditions apply
Shared ownership Disclaimer
Shared Ownership offers an affordable route to home-ownership for those who may not be able to buy on the open market. With this flexible scheme, you can purchase a share of a new home—typically between 40% and 75%—and pay a reduced rent on the remaining portion. This means you’ll only need a mortgage for the share you are buying, helping to lower both your upfront costs and monthly payments. Over time, you have the option to increase your ownership share through a process known as "staircasing," potentially leading to full ownership of your home. Whether you're a first-time buyer or looking for a more manageable way to own a property, Shared Ownership makes getting on the property ladder more achievable.
Agents Note
Computer Generated Images used throughout are typical of the homestyle. Adjoining home styles, garage positions, handing of homes, external treatments, rooflines, brick colours and levels can vary from plot to plot. Side windows may be omitted depending on the configuration of the homes. Kitchen/utility layouts are for guidance only. Please refer to the kitchen drawings. All dimensions are for guidance only and are subject to change during construction, they should not be used for carpet sizes, appliance spaces or items of furniture. Please ask our Sales Team for details and terms and conditions of any incentives offered or mentioned.
IMPORTANT NOTE TO POTENTIAL PURCHASERS: We strive to ensure that our sales particulars are accurate and reliable. However, these particulars do not constitute or form part of an offer or contract and should not be relied upon as statements of representation or fact. Any services, systems, and appliances mentioned in this specification have not been tested by us, and we provide no guarantee regarding their operational capability or efficiency. All measurements are intended as a guide for prospective buyers only and are not exact.
HSPG Disclaimer
‘The property is sold off-plan. Images, computer-generated visuals and virtually dressed images are for illustrative purposes only and may include finishes, fittings, layouts or appliances that are not included in the sale. No specification is fixed or agreed at exchange of contracts and the design and specification may change at any time up to build completion. All details are indicative and purchasers must rely on the contract terms agreed at exchange.’
Kitchen/Dining Area
17'9" x 10'1" (5.41m x 3.07m)
Living Room
10'3" x 17'3" (3.13m x 5.27m)
Main Bedroom
10'6" x 14'4" (3.21m x 4.37m)
En Suite
10'6" x 4'8" (3.21m x 1.42m)
Bedroom 2
10'6" x 10'1" (3.21m x 3.07m)
Bedroom 3
7'8" x 8'7" (2.33m x 2.61m)
Bathroom
6'11" x 6'2" (2.10m x 1.87m)
Downstairs WC
4'11" x 3'4" (1.50m x 1.01m)
IMPORTANT NOTE TO POTENTIAL PURCHASERS:
We strive to ensure that our sales particulars are accurate and reliable. However, these particulars do not constitute or form part of an offer or contract and should not be relied upon as statements of representation or fact. Any services, systems, and appliances mentioned in this specification have not been tested by us, and we provide no guarantee regarding their operational capability or efficiency. All measurements are intended as a guide for prospective buyers only and are not exact.
Additional Information
-
Property ref1010-47f8-8d08-9495
LSL Land & New Homes Estate Agents LSL The SO HUB

Stamp duty calculator
Similar properties for sale by LSL Land & New Homes LSL The SO HUB








The pin shows the exact address of the property
Energy Efficiency Rating
Very energy efficient - lower running costs
Not energy efficient - higher running costs
Current
N/APotential
N/ACO2 Rating
Very energy efficient - lower running costs
Not energy efficient - higher running costs






