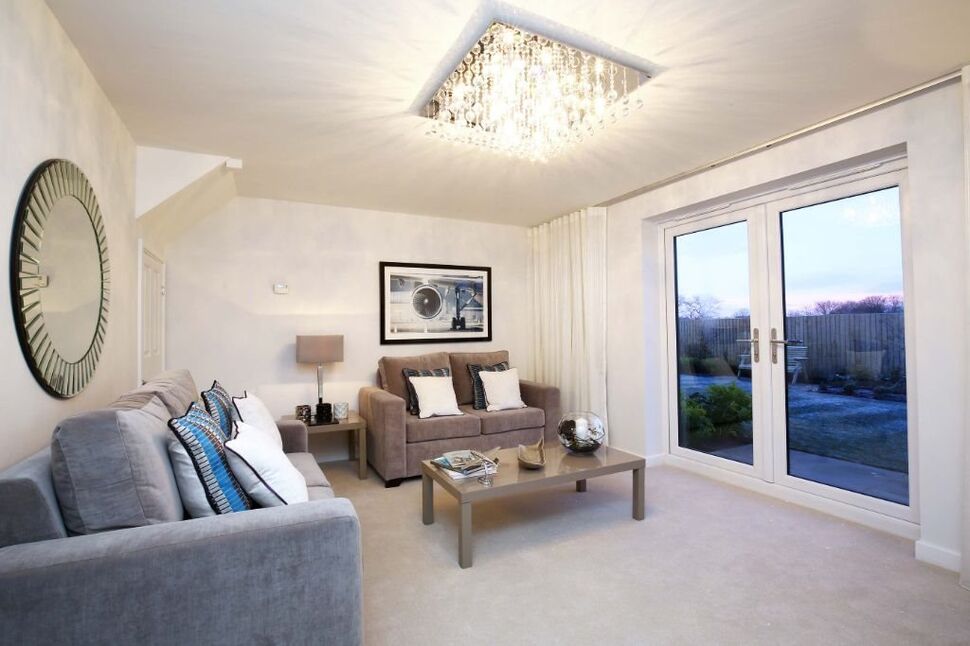This calculator provides a guide to the amount of residential stamp duty you may pay and does not guarantee this will be the actual cost. This calculation is based on the Stamp Duty Land Tax Rates for residential properties purchased from 23rd September 2022 and second homes from 31st October 2024. For more information on Stamp Duty Land Tax, click here.
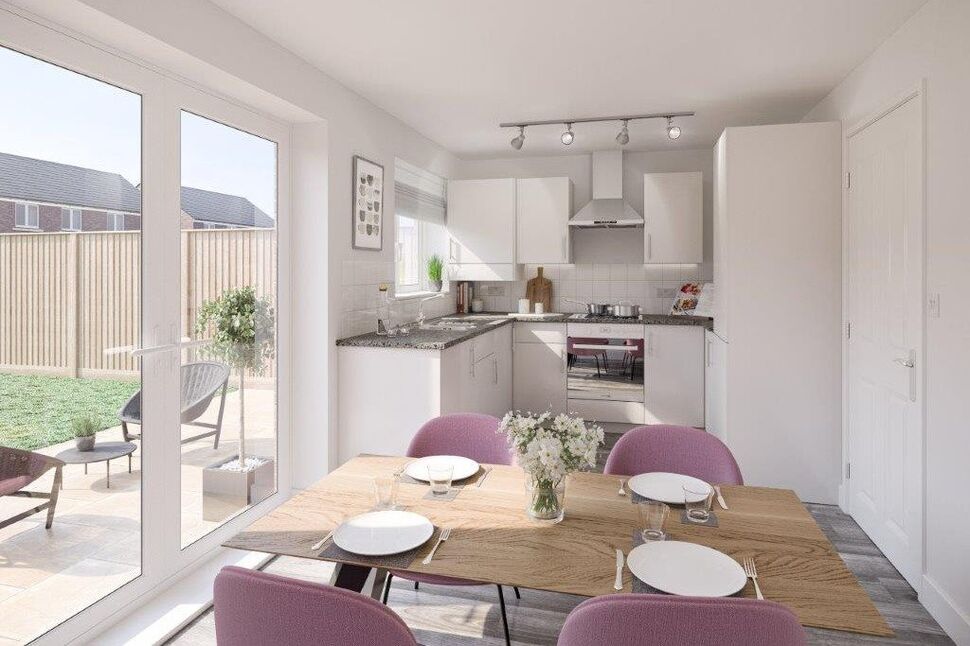
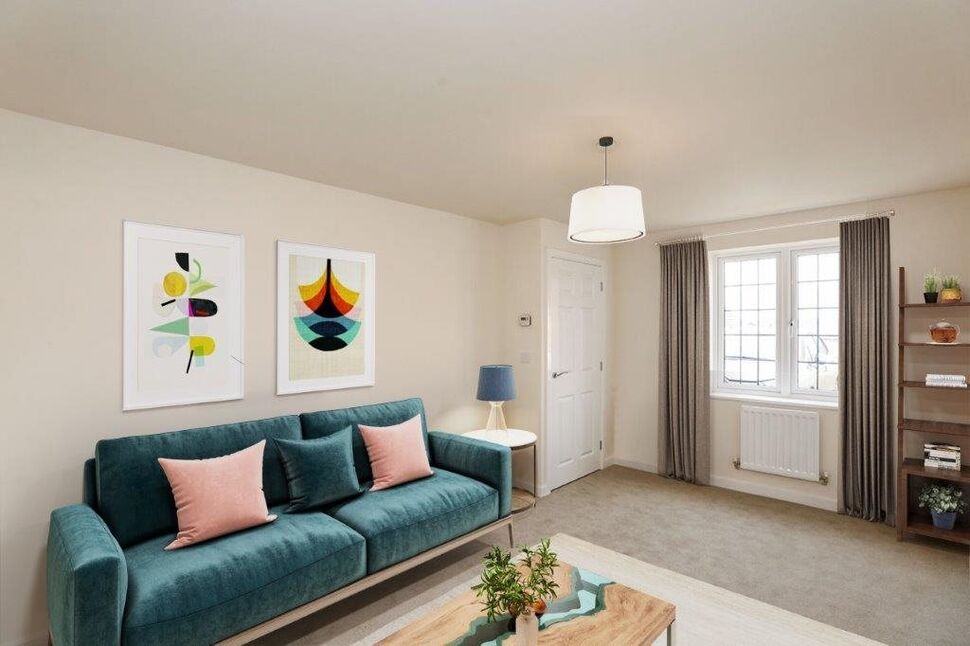
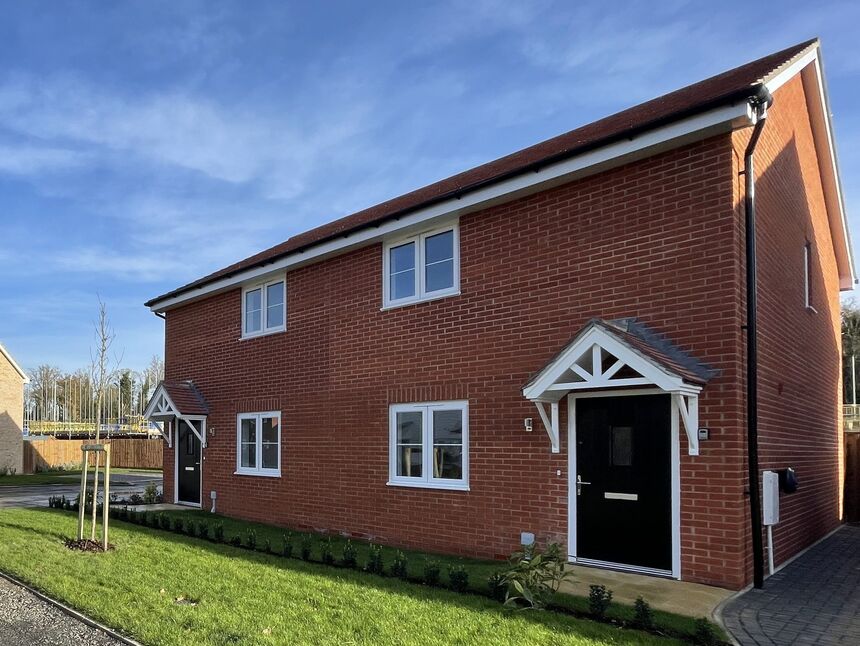
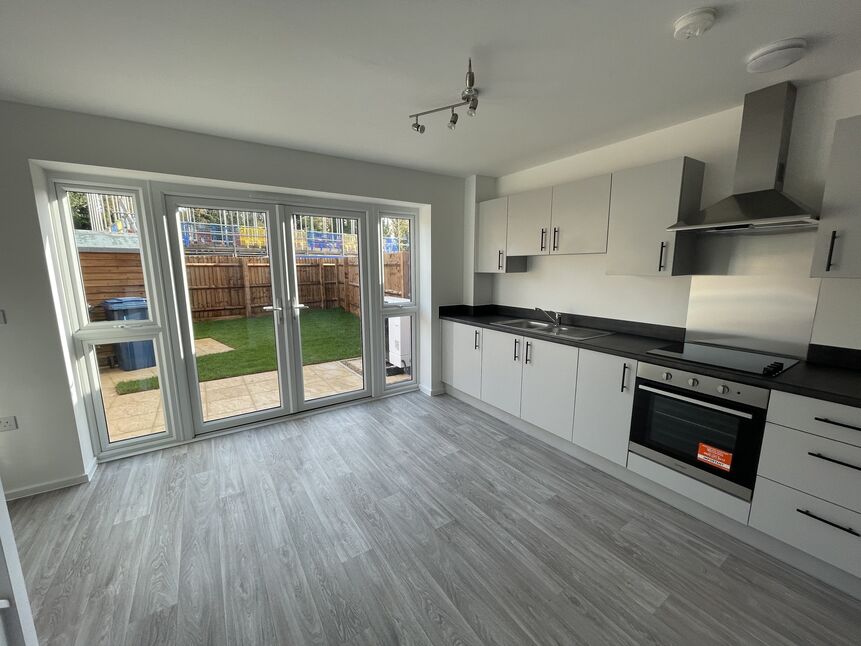
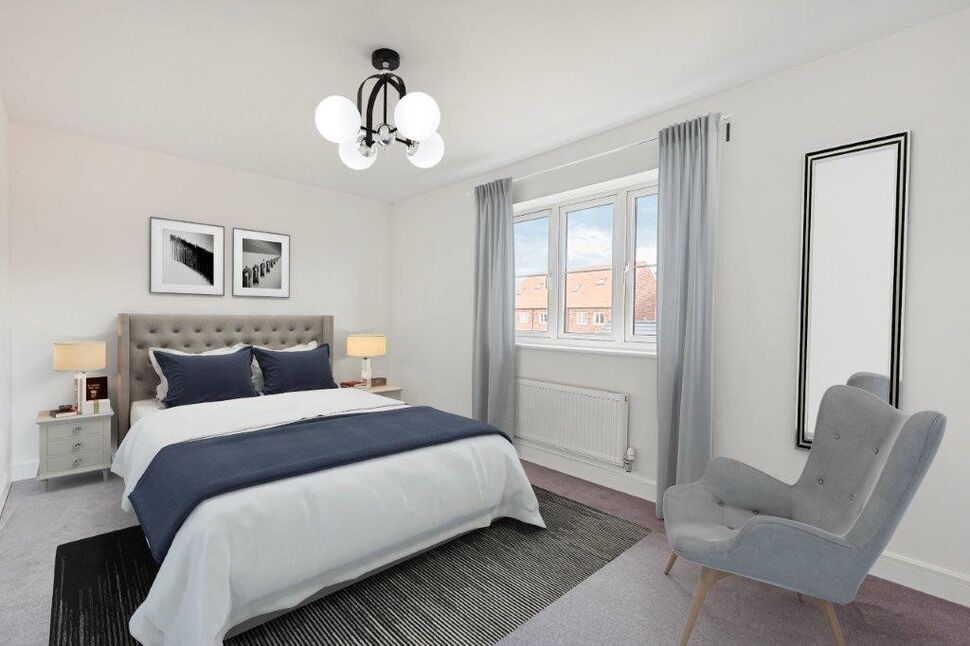
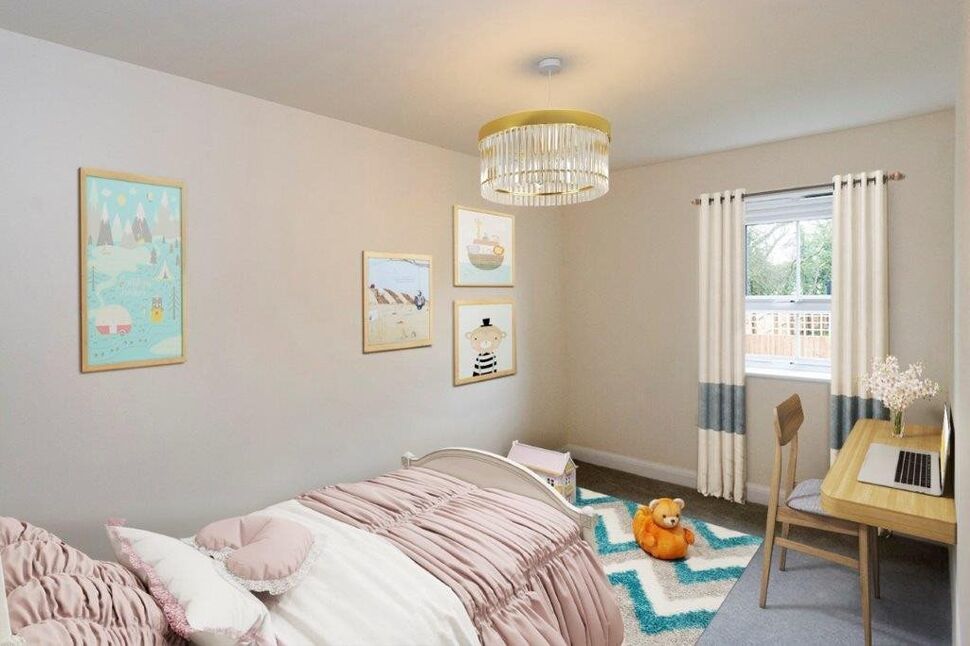
2 bedroom Property for sale, Red Lodge, Bury St Edmunds, Suffolk, IP28
Features and Description
The price advertised represents purchasing a 25% share of the home. Full Price £275000
Brand new 2 bedroom semi-detached house in the Saffron Fields development, built by Crest Nicholson
*Incentives available - £1,500 towards legals and £1,000 in Love 2 shop vouchers - Call today to avoid disappointment!*
The Home
Discover a home designed for perfect for growing families. The bright hallway welcomes you into a spacious living room perfect for unwinding or entertaining guests. A handy downstairs WC adds practicality to your day-to-day routine. The open-plan kitchen-diner is a true highlight, with sleek finishes and space for integrated appliances. Patio doors lead to a private garden ideal for summer barbecues or quiet evenings outdoors. Upstairs, two well-proportioned double bedrooms provide versatile spaces for relaxation or work-from-home setups. A contemporary bathroom completes the picture. With allocated parking, built in storage and excellent transport links, this home offers the lifestyle you’ve been searching for.
The Location
Set in the heart of Suffolk’s countryside, the village of Red Lodge is ideally placed between Newmarket and Bury St Edmunds, boasting excellent road links via the A11 and A14 for easy commuting to Cambridge or London. The village features local shops, places to eat, and green spaces such as Red Lodge Heath and the Millennium Centre Park for family outings or quiet walks. Families benefit from well-rated schools such as The Pines Primary, while professionals appreciate the proximity to RAF bases and growing infrastructure. With nearby leisure options including karting and forest trails, Red Lodge is a vibrant, well-connected community offering a quiet lifestyle with convenience and comfort.
Get your foot on the property ladder with Shared Ownership!
*Subject to availability, terms and conditions apply
Shared ownership Disclaimer
Shared Ownership offers an affordable route to home-ownership for those who may not be able to buy on the open market. With this flexible scheme, you can purchase a share of a new home—typically between 25% and 75%—and pay a reduced rent on the remaining portion. This means you’ll only need a mortgage for the share you are buying, helping to lower both your upfront costs and monthly payments. Over time, you have the option to increase your ownership share through a process known as "staircasing," potentially leading to full ownership of your home. Whether you're a first-time buyer or looking for a more manageable way to own a property, Shared Ownership makes getting on the property ladder more achievable.
Agents Note
Computer Generated Images used throughout are typical of the homestyle. Adjoining home styles, garage positions, handing of homes, external treatments, rooflines, brick colours and levels can vary from plot to plot. Side windows may be omitted depending on the configuration of the homes. Kitchen/utility layouts are for guidance only. Please refer to the kitchen drawings. All dimensions are for guidance only and are subject to change during construction, they should not be used for carpet sizes, appliance spaces or items of furniture. Please ask our Sales Team for details and terms and conditions of any incentives offered or mentioned.
IMPORTANT NOTE TO POTENTIAL PURCHASERS: We strive to ensure that our sales particulars are accurate and reliable. However, these particulars do not constitute or form part of an offer or contract and should not be relied upon as statements of representation or fact. Any services, systems, and appliances mentioned in this specification have not been tested by us, and we provide no guarantee regarding their operational capability or efficiency. All measurements are intended as a guide for prospective buyers only and are not exact.
Kitchen / Dining Room
14'9" x 12'9" (4.50m x 3.89m)
Living Room
10'12" x 16'4" (3.35m x 4.99m)
Bedroom 1
14'9" x 10'3" (4.50m x 3.12m)
Bedroom 2
14'9" x 11'6" (4.50m x 3.51m)
Bathroom
6'8" x 7'2" (2.04m x 2.18m)
Downstairs WC
6'2" x 3'7" (1.88m x 1.09m)
IMPORTANT NOTE TO POTENTIAL PURCHASERS:
We strive to ensure that our sales particulars are accurate and reliable. However, these particulars do not constitute or form part of an offer or contract and should not be relied upon as statements of representation or fact. Any services, systems, and appliances mentioned in this specification have not been tested by us, and we provide no guarantee regarding their operational capability or efficiency. All measurements are intended as a guide for prospective buyers only and are not exact.
Additional Information
-
Property ref1010-469d-a6cc-23fc
LSL Land & New Homes Estate Agents LSL The SO HUB

Stamp duty calculator
Similar properties for sale by LSL Land & New Homes LSL The SO HUB






The pin shows the exact address of the property
Energy Efficiency Rating
Very energy efficient - lower running costs
Not energy efficient - higher running costs
Current
N/APotential
N/ACO2 Rating
Very energy efficient - lower running costs
Not energy efficient - higher running costs


