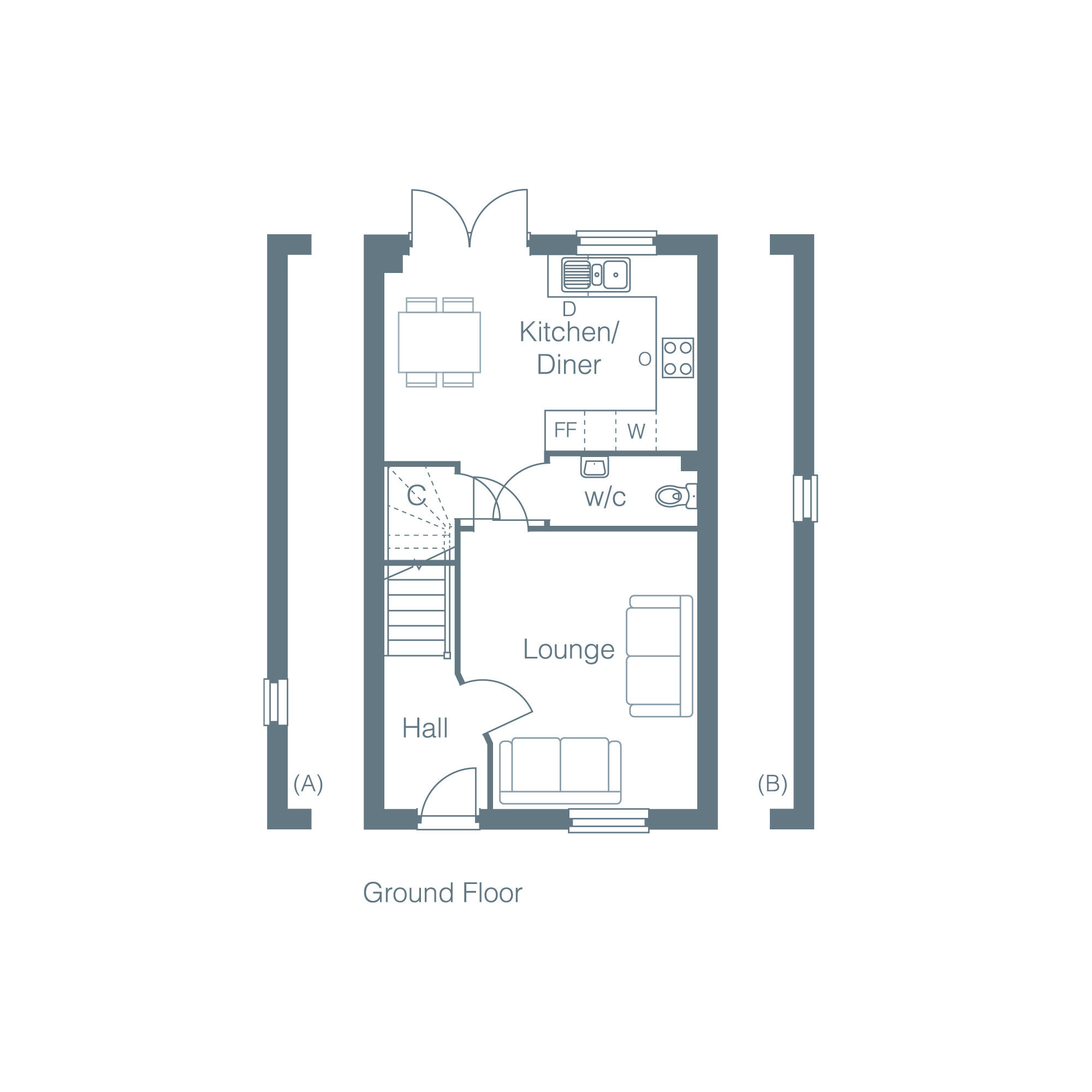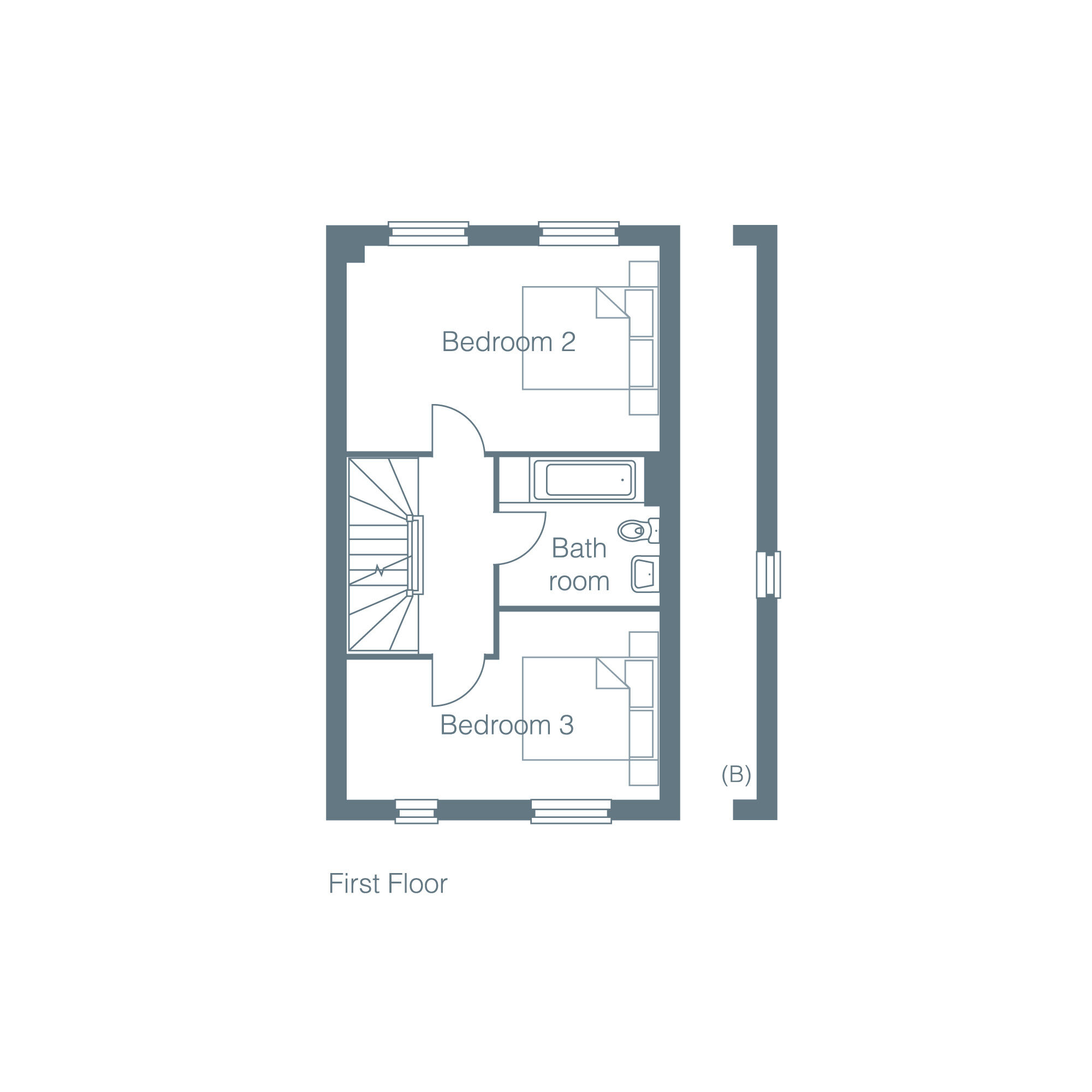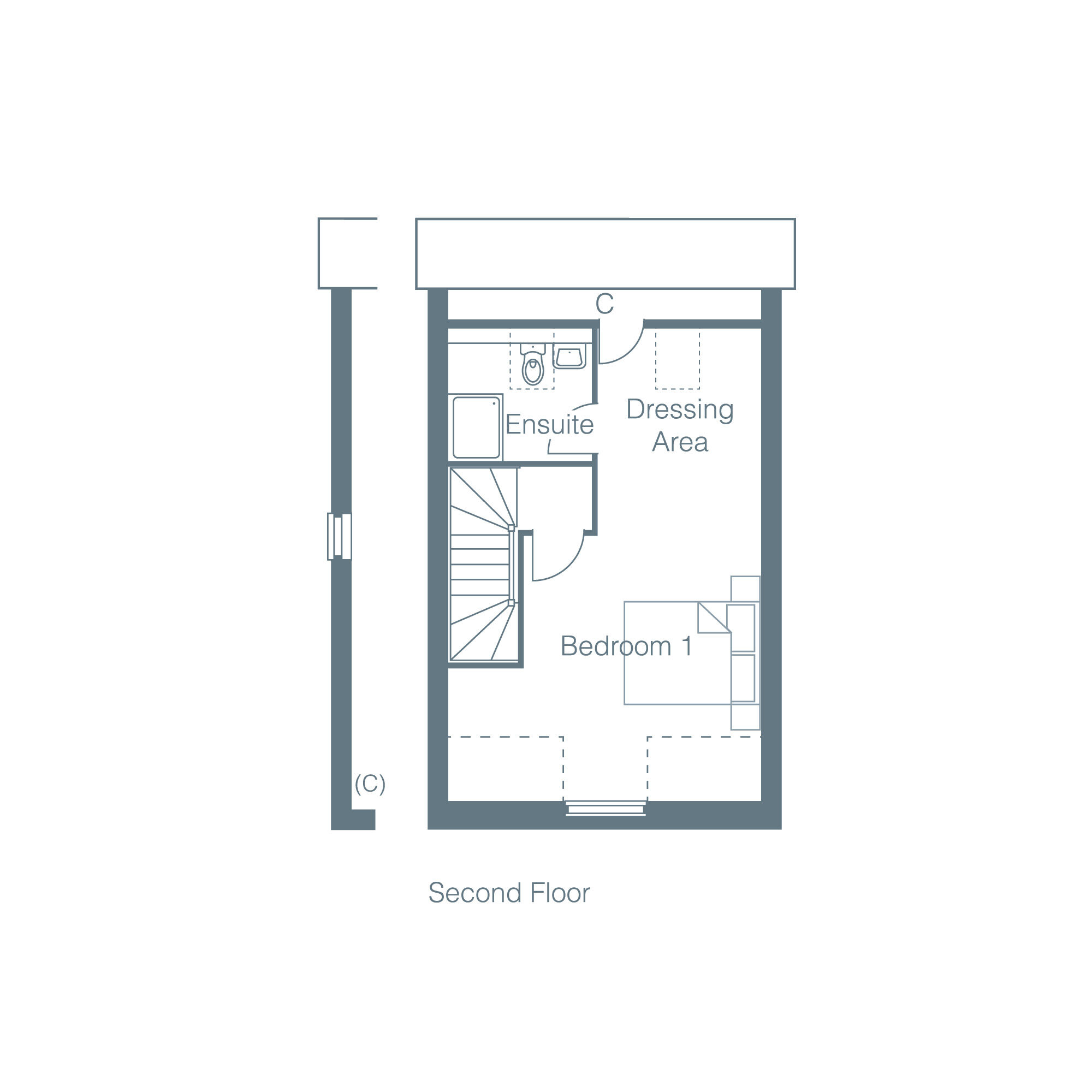This calculator provides a guide to the amount of residential stamp duty you may pay and does not guarantee this will be the actual cost. This calculation is based on the Stamp Duty Land Tax Rates for residential properties purchased from 23rd September 2022 and second homes from 31st October 2024. For more information on Stamp Duty Land Tax, click here.
3 bedroom Semi Detached House for sale, Cross Road, Walmer, Kent, CT14
Features and Description
- This January, we’re giving you £15,000 to spend your way!^
- Super Energy Efficient 3 bedroom semi detached home with a B Energy Rating!!
- Impressive feature principle bedroom on the top floor with dressing area and ensuite!
- Stylish Kitchen and High Specification & Finish throughout!
- Good Sized East facing Rear Garden!
- Car Port plus ample off road parking from its Private Driveway!
- Assisted Move available if you need to sell!^
- Edge of Town Location but close to Walmer Station!
- 10 Year Build Warranty and 2 years Customer Care!
This January, we’re giving you £15,000 to spend your way. Whether it’s money towards stamp duty, deposit contribution or legal fees, it’s our way of helping you step into 2026 with confidence!^
Super Energy Efficient Home with a B Energy Rating - Make Your Move Now and Save!
Benefitting from having a stylish kitchen and an impressive top floor principle bedroom with dressing area and ensuite, this Energy Efficient home offers flexible living to suit your needs! The east facing rear gardens, carport, EV charging point and long private drive make Plot 42 an opportunity not to be missed! Come and view our Carmack Show Home!
Assisted Move available if you need to Sell to Buy!^
Come and view our Carmack Show Home or call our sales team now to find out more on how we can help you buy this home!
Room sizes:
Ground Floor
*Lounge – 11'7" x 13'7" (3527 x 4128mm)
*Kitchen/Diner - 15'2" x 10'0" (4628 x 3051mm)
First Floor
*Bedroom 2 - 15'2" x 10'0" (4628 x 3051mm)
*Bedroom 3 - 15'2" x 9'2" (4628 x 2798mm)
Second Floor
*Bedroom 1 - 15'2" x 13'4" (4628 x 4069mm)
*Dressing Area - 8'0'' x 6'7'' (2442 x 2016mm)
Discover Wellington Gardens!
Experience a taste of life in a new picturesque community on the coast of Kent with gorgeous views and commutable from London.
Wellington Gardens offers a Charming collection of 2, 3 and 4 bedroom Energy Efficient homes in an Edge of Town Location close to Walmer Station.
Each home comes furnished with contemporary soft close kitchen units, a range of integrated appliances, Roca sanitaryware with chrome fittings in the bathrooms as well as Porcelanosa ceramic wall tiles. With Abbey New Homes, what you see is what you get – there are no hidden upgrade costs.
Energy Efficient Homes will Save you Money!
Abbey New Homes’ developments boast exceptional energy efficiency and all properties come fitted with enhanced boilers, enhanced insulation and the latest energy efficient appliances. As a result, all homes have high EPC ratings, which means lower energy consumption and lower bills for you and your family.
The Local Area
Wellington Gardens is just over 100m walk away from Walmer Station, making it a sustainable development not reliant on having a car, and can get you into London St Pancras in 78 minutes. Walmer is located on the coast and is closely linked with Deal – sharing many amenities and benefitting from Deal’s award winning High Street Shopping area. The area offers a wonderful range educational options, with numerous primary schools and the Goodwin Academy only a short walk away from the development.
Walmer is popular with locals and tourists alike due to its beautiful beaches and rich history. Walmer Castle, which was built at the order of Henry VIII in 1540, is open for visitors and has been the residency of the Queen Mother, Sir Winston Churchill and the Duke of Wellington. Living at Wellington Gardens allows for the comforts of modern life blended within the town’s rich historical heritage.
Wellington Gardens caters for smart-sizers and first-time buyers, providing outstanding amenities on your doorstep in Walmer and Deal, while seamlessly blending urban convenience with the timeless beauty of the Kent coastline.
Help with Buying your New Home!^
The Abbey Saving Solution scheme designed to give you, the buyer, the opportunity to tailor an incentive package to help you get moving. This could be either a deposit contribution, Stamp Duty contribution or even your estate agency fees paid.
Agents Note^
Computer Generated Images used throughout are typical of the homestyle. Adjoining home styles, garage positions, handing of homes, external treatments, rooflines, brick colours and levels can vary from plot to plot. Side windows may be omitted depending on the configuration of the homes. Kitchen/utility layouts are for guidance only. Please refer to the kitchen drawings. All dimensions are for guidance only and are subject to change during construction, they should not be used for carpet sizes, appliance spaces or items of furniture. Please ask our Sales Team for details and terms and conditions of any incentives offered or mentioned.
IMPORTANT NOTE TO POTENTIAL PURCHASERS:
We strive to ensure that our sales particulars are accurate and reliable. However, these particulars do not constitute or form part of an offer or contract and should not be relied upon as statements of representation or fact. Any services, systems, and appliances mentioned in this specification have not been tested by us, and we provide no guarantee regarding their operational capability or efficiency. All measurements are intended as a guide for prospective buyers only and are not exact.
Cross Road, Walmer, Kent, CT14

Additional Information
-
Property refLCK250024
-
EPCB
-
TenureFreehold
LSL Land & New Homes Estate Agents New Homes - South

Stamp duty calculator
Similar properties for sale by LSL Land & New Homes New Homes - South
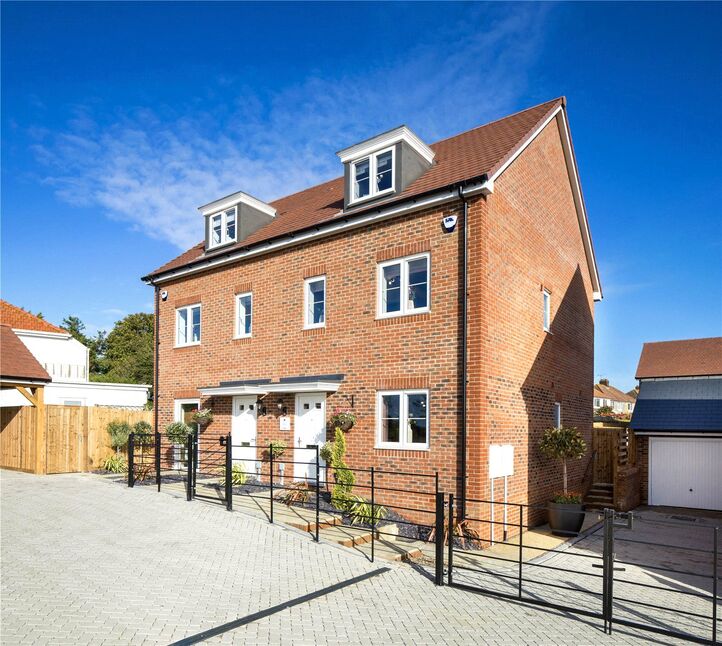
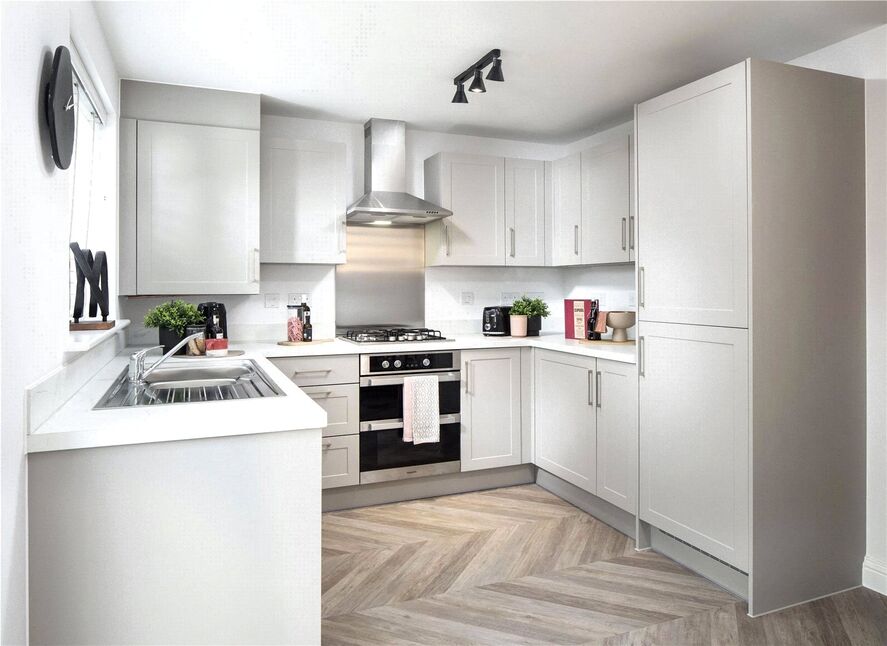



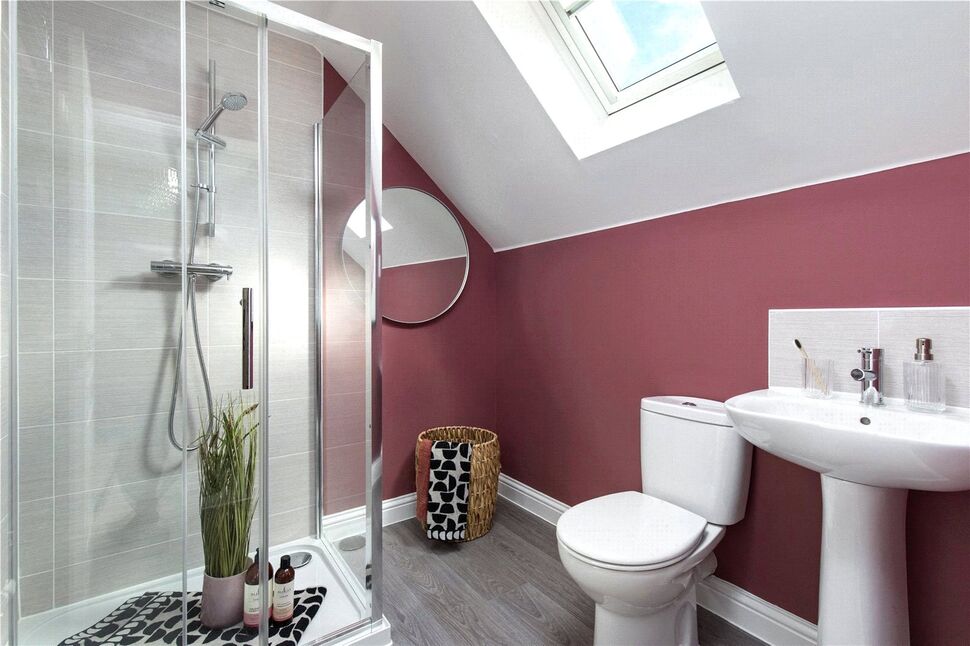


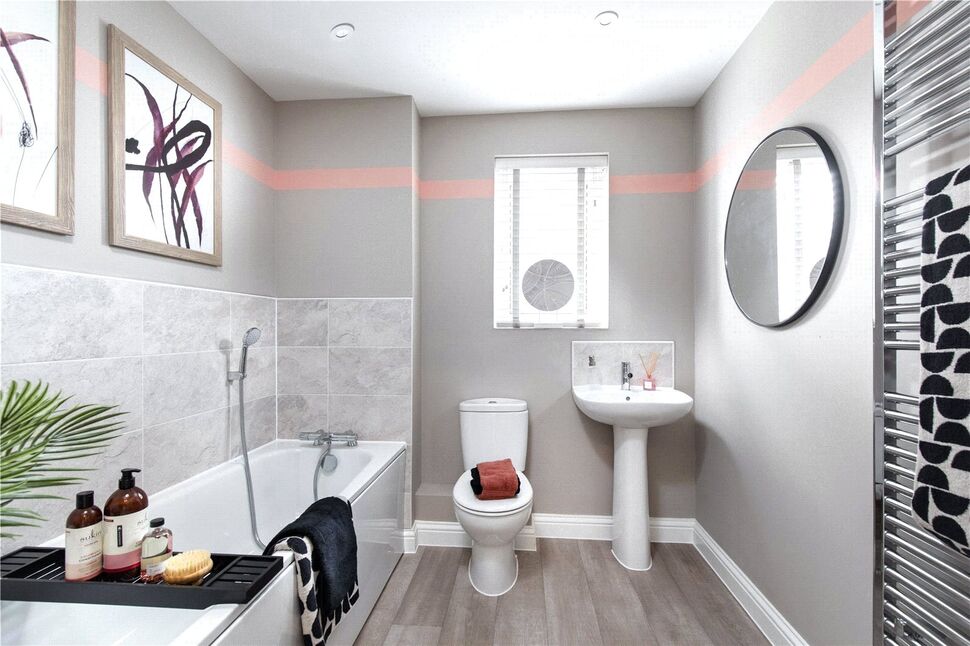
The pin shows the exact address of the property
Energy Efficiency Rating
Very energy efficient - lower running costs
Not energy efficient - higher running costs
Current
90Potential
90CO2 Rating
Very energy efficient - lower running costs
Not energy efficient - higher running costs

