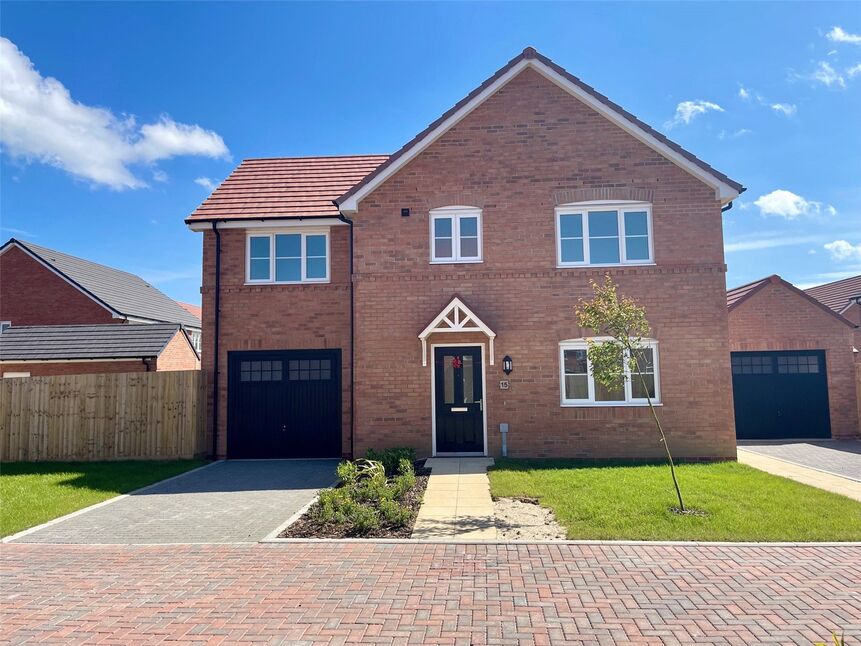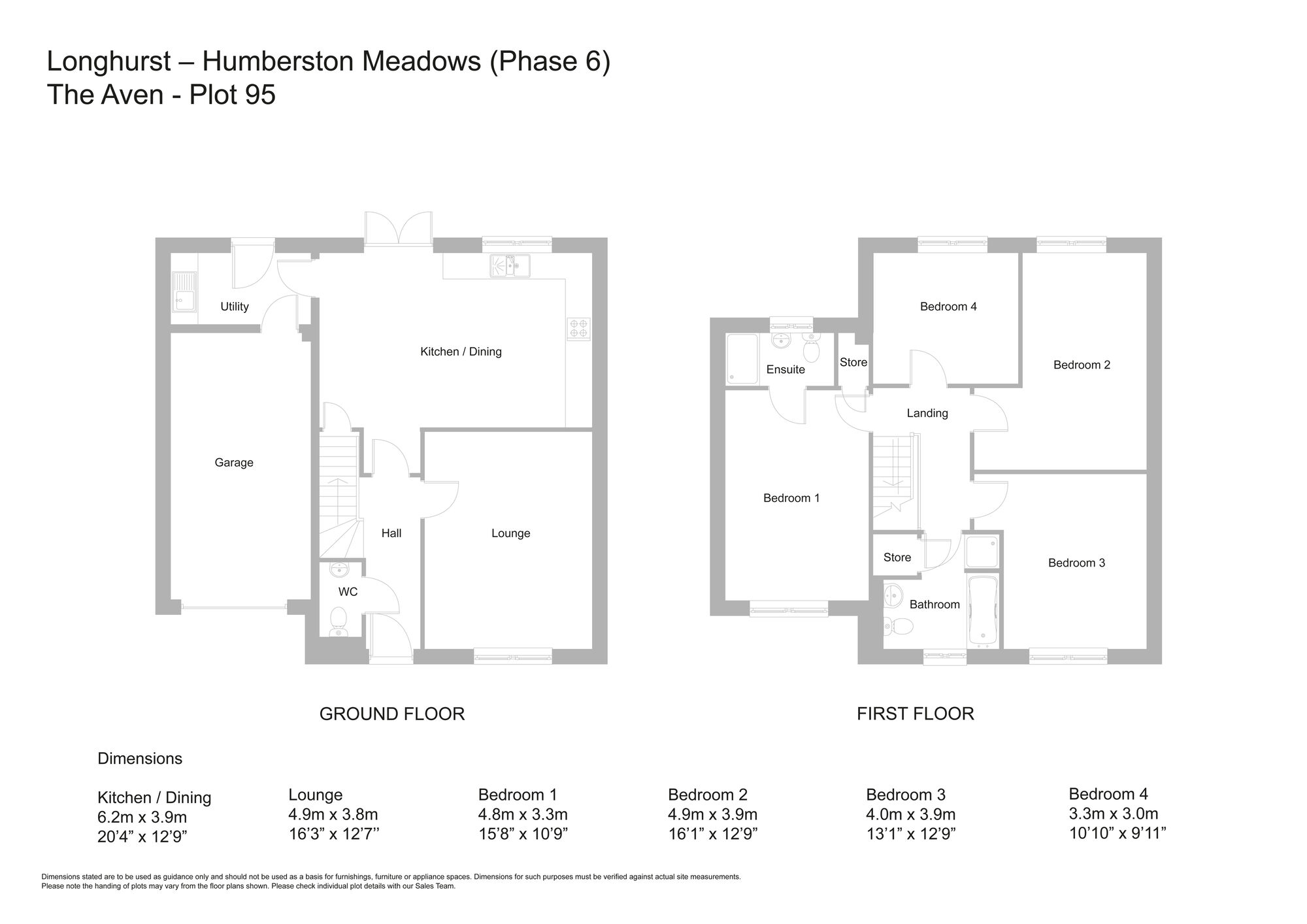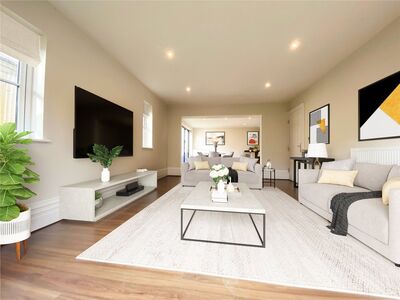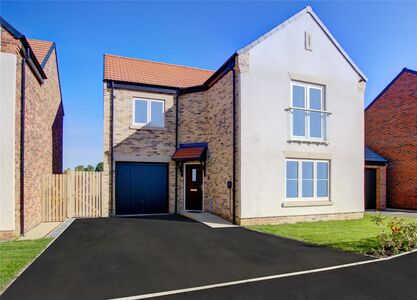This calculator provides a guide to the amount of residential stamp duty you may pay and does not guarantee this will be the actual cost. This calculation is based on the Stamp Duty Land Tax Rates for residential properties purchased from 1st October 2021.




4 bedroom Detached House for sale, Humberston, Lincolnshire, DN36

Features and Description
- New Home
- The Aven House Type
- Generous Kitchen Diner
- Driveway and Integrated Garage
- En Suite to Bedroom 1
- Rear gardens
- Show Home now available to view by appointment only
- Flooring included
- Separate Utility Room
** FLOORING NOW INCLUDED WITH THIS PROPERTY **
The Aven 4 bedroom detached home has a lounge, kitchen diner with integrated fridge freezer, dishwasher and gas hob with electric oven and cooker hood aswell as a separate utility room.
The first floor has 4 Bedrooms with Bedroom 1 benefitting from an en suite, and a family bathroom. Outside and front and rear gardens, integral garage and driveway.
Humberston Meadows is a charming development consisting of 2, 3 and 4 Bedroomed Homes located in the village town of Humberston
Home is where love resides
A location that enables you to discover the
beauty of England’s east coast, where the
rolling Lincolnshire Wolds meet the sea. Rich in
heritage, you can indulge in delicious local food
and drink, explore the local culture, or relax on
stunning beaches.
With something for everyone, a home at
Humberston Meadows will help you create
memories to last a lifetime.
Commuter links
Blessed with transport links, Humberston is
located close to the A16 and Cleethorpes train
station, where you can find onward travel
to Grimsby, Liverpool and Sheffield. Ideal for
travelling to work or for day trips with the family.
Attractions
There’s plenty to do around Humberston –
from an award-winning pub to the Eco
Conservation Centre. You’re also close enough
to a seaside resort to take in the fresh sea air,
or you can enjoy the rolling hills of the
Cleethorpes Country Park.
Health and Wellbeing
A golfer’s delight, you’re a short car journey
from Cleethorpes Golf Club. You’re also walking
distance from a luxurious Bannatyne Health
Club & Spa plus plenty of dance, football and
swimming classes for kids. There’s something
to keep the whole family healthy.
Education
Clover Academy Primary School and
Humberston Academy are both a short
distance from Humberston Meadows
Lounge
4.9m x 3.78m
Kitchen Diner
6.2m x 3.86m
Bedroom 1
4.78m x 3.25m
Bedroom 2
4.9m x 3.86m
Bedroom 3
4m x 3.86m
Bedroom 4
3.25m x 2.97m
Hedges Drive, Humberston, Lincolnshire, DN36

Additional Information
-
Property refNHO220414
-
TenureFreehold

LSL Land & New Homes Estate Agents New Homes - North

Stamp duty calculator
Similar properties for sale by LSL Land & New Homes New Homes - North




The pin shows the exact address of the property
Energy Efficiency Rating
Very energy efficient - lower running costs
Not energy efficient - higher running costs
Current
N/APotential
N/ACO2 Rating
Very energy efficient - lower running costs
Not energy efficient - higher running costs






