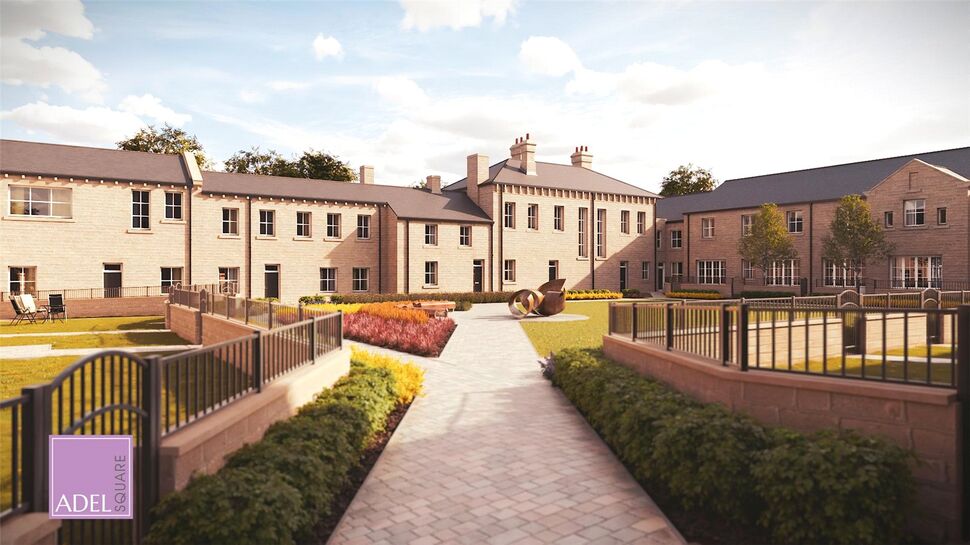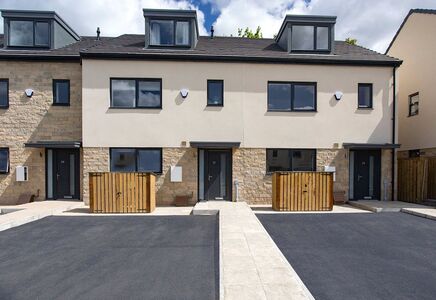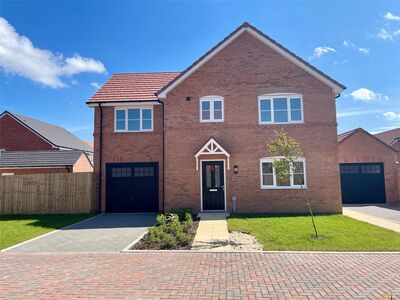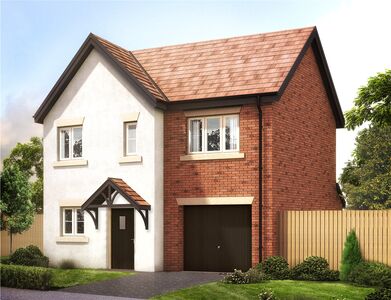This calculator provides a guide to the amount of residential stamp duty you may pay and does not guarantee this will be the actual cost. This calculation is based on the Stamp Duty Land Tax Rates for residential properties purchased from 1st October 2021.
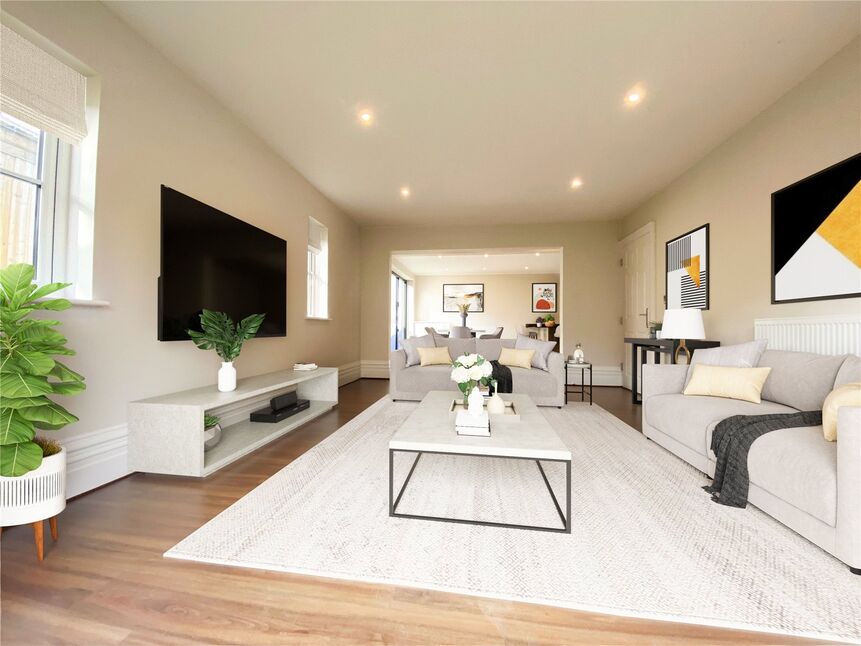
























4 bedroom Detached House for sale, Nelson, Lancashire, BB9

Features and Description
- Carpets & Flooring throughout
- Fully Integrated Contemporary Style Kitchen
- Generous & Flexible Accommodation
- 10 Year Warranty
- Small Exclusive Development
- Last Home Remaining
A stunning four bedroom detached home off Walton Lane and adjacent to the park. Thoughtfully designed to provide beautiful living space with todays families in mind. Set over two floors, the generous accommodation offer flexible space which will appeal to a wide range of buyers.
Number 5 Marsden Farm Court is the last remaining home on this small exclusive development, situated in a very popular part of the town.
The property in brief comprises of large entrance hallway with stunning vaulted ceilings leading to the living areas and stairs to the first floor.
To the ground floor there is a huge open plan living room open to the kitchen -dining room with breakfast area boasting bi -fold doors as well as double doors opening to the gardens which wrap around the side as well as the rear. A further separate ground floor room of generous proportions could be a formal sitting room or bedroom. There is also a full bathroom to the ground floor.
To first floor, master bedroom with en-suite, two further bedrooms, large landing space ideal as a study area, house bathroom and large storage cupboard.
The property comes with a 10 year Global Home Warranty.
Externally to the front elevation is a block paved driveway with access to the single garage. To the rear elevation there is a spacious and sunny enclosed garden with outdoor lighting / water supply and a patio seating areas. There is also a personal door to the garage from the rear garden. The rear garden areas have Astro Turf laid.
Ground Floor - With a composite front door leading into:
Entrance Hallway - A Bright entrance hallway, with open balustrade staircase leading to the first floor, 1x radiator, wood flooring and a uPVC double glazed window to the side.
Living Room - 5.6m x 3.9m (18'4" x 12'9") - A spacious room which is open to the dining kitchen. Double doors leading to the rear garden, recessed spot lights, wood flooring, 1x radiator, television point and 2x uPVC double glazed windows to the rear.
Dining Kitchen - 7.4m x 4.6m (24'3" x 15'1") - A stunning contemporary open plan dining kitchen. Having a range of fitted soft close hi-gloss wall and base units, contrasting work surfaces over, under stairs storage cupboard, 1x radiator, bi-fold doors to the rear garden, a uPVC double glazed window to the front elevation, integrated wine cooler, integrated under counter fridge & separate freezer, integrated dishwasher, under mount sink with a chrome mixer tap, under counter lighting, 4-ring induction hob, air extraction hood over, recessed spot lights.
Sitting Room / Ground Floor Bedroom - 4.8m x 4.6m (15'8" x 15'1") - A generous L shaped room located with window to the front which is suitable for a variety of uses. Having 2x uPVC double glazed windows to the rear, recessed spot lights, wood flooring, radiator and a tv point.
Ground Floor Bathroom - 3-piece white bathroom suite comprising of panelled bath with a mixer tap, rainfall shower, pedestal sink with a mixer tap, push button wc, tiled flooring, tiled walls, recessed spot lights and extractor fan.
First Floor / Landing - A bright and spacious open landing having a large velux window, storage cupboard, and radiator, ideal for use as a study area.
Bedroom One - 8.1m x 3.5m (26'6" x 11'5") - A large double with a velux style window, window to the rear elevation, plus a window to the side elevation, 2 radiators, recessed spot lights, television point and access to the loft hatch.
En-Suite – White 3-piece suite comprising a walk-in shower cubicle with rainfall shower head, pedestal sink with a mixer tap, push button wc tiled walls, tiled flooring, fitted chrome towel rail and recessed spot lights.
Bedroom Two - 3.6m x 3.6m (11'9" x 11'9") - Another double room with velux window, radiator, recessed spot lights and a television point.
Bedroom Three - 3.6m x 2.9m (11'9" x 9'6") - velux window plus window to the side elevation, radiator and a television point.
House Bathroom – White 3-piece suite comprising panelled bath with a chrome mixer tap, over head rainfall shower, pedestal sink with a chrome mixer tap, push button wc, heated towel rail, recessed spot lights, tiled walls and tiled flooring.
Garage – with timber double doors, light and power installed as well as wall mounted gas fired central heating boiler. Personal door to rear garden.
Externally - to the front elevation is a block paved driveway giving access to the garage. To the rear elevation you will find a spacious enclosed L shaped garden, outdoor lighting / water supply and a patio seating area. The rear garden is provided with Astro turf as well as a flagged patio area.
Marsden Farm Court, Nelson, Lancashire, BB9

Additional Information
-
Property refNHO240131
-
TenureFreehold

LSL Land & New Homes Estate Agents New Homes - North

Stamp duty calculator
Similar properties for sale by LSL Land & New Homes New Homes - North

























The pin shows the exact address of the property
Energy Efficiency Rating
Very energy efficient - lower running costs
Not energy efficient - higher running costs
Current
N/APotential
N/ACO2 Rating
Very energy efficient - lower running costs
Not energy efficient - higher running costs

