This calculator provides a guide to the amount of residential stamp duty you may pay and does not guarantee this will be the actual cost. This calculation is based on the Stamp Duty Land Tax Rates for residential properties purchased from 23rd September 2022 and second homes from 31st October 2024. For more information on Stamp Duty Land Tax, click here.
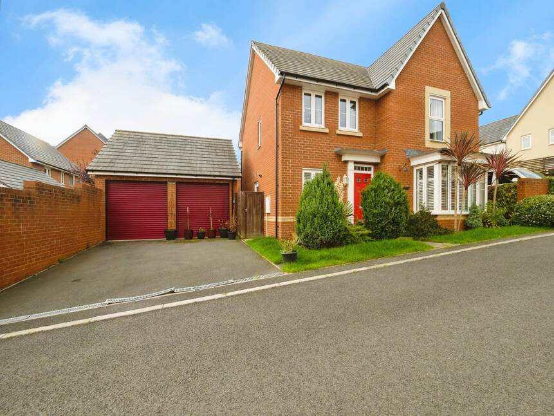
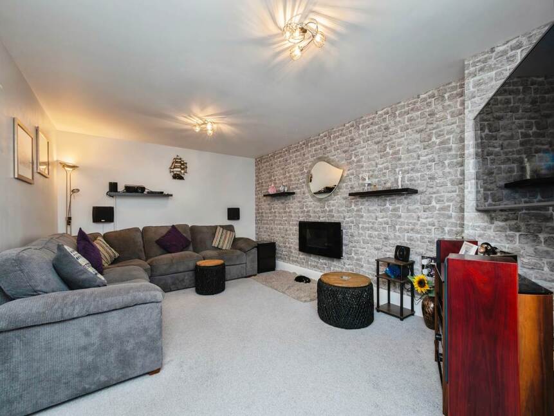
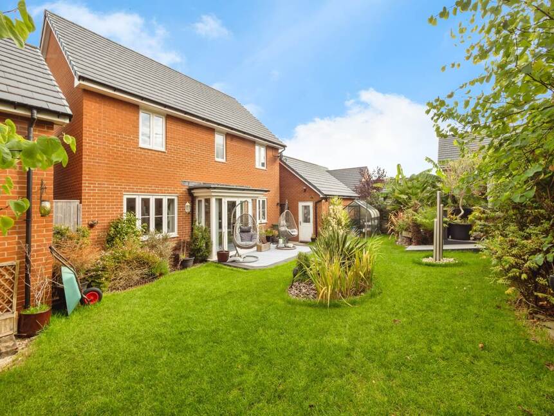
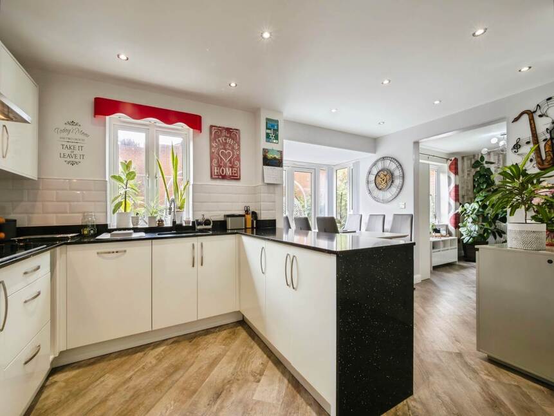
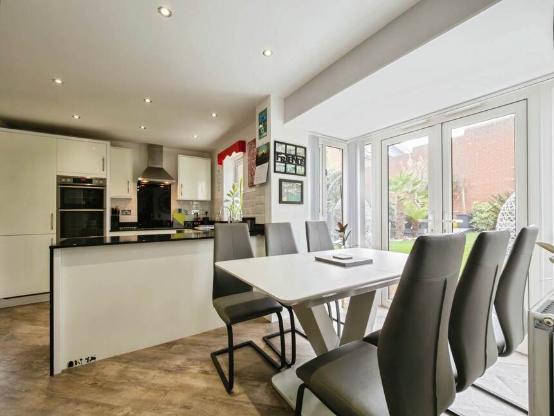
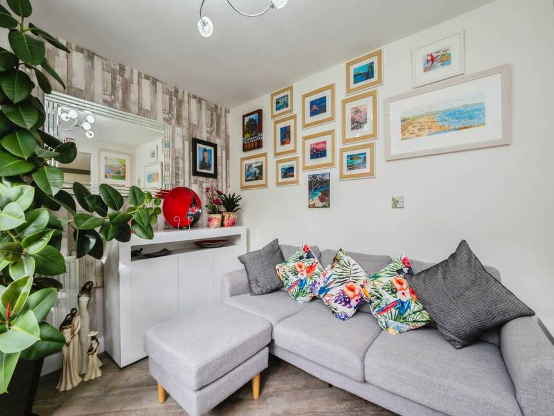
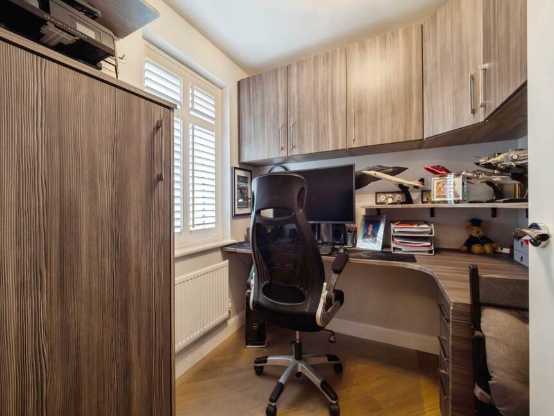
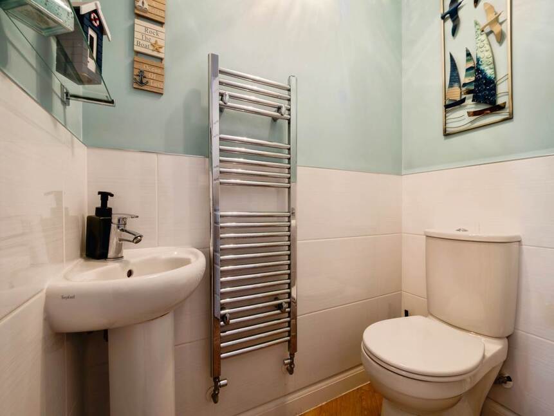
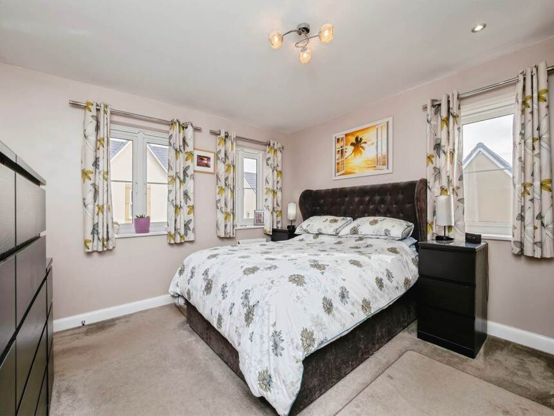
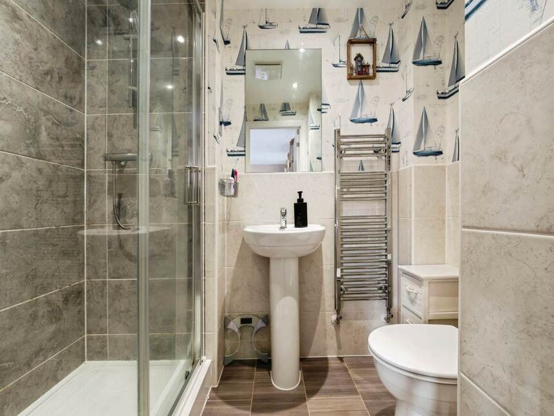
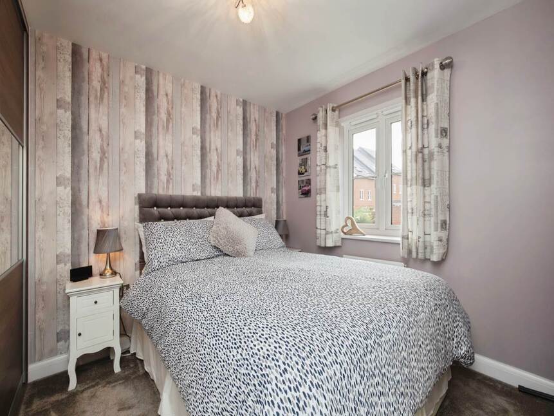
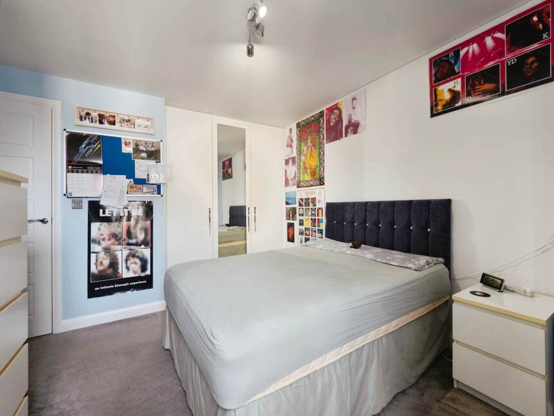
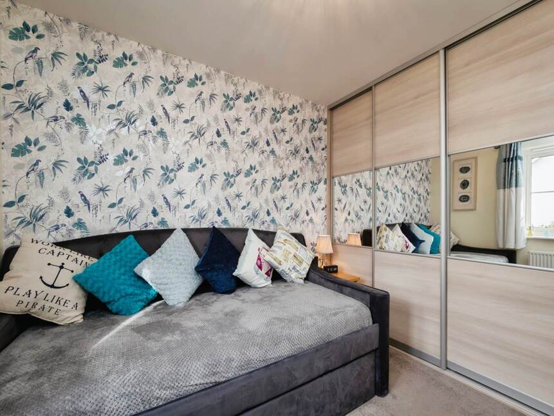
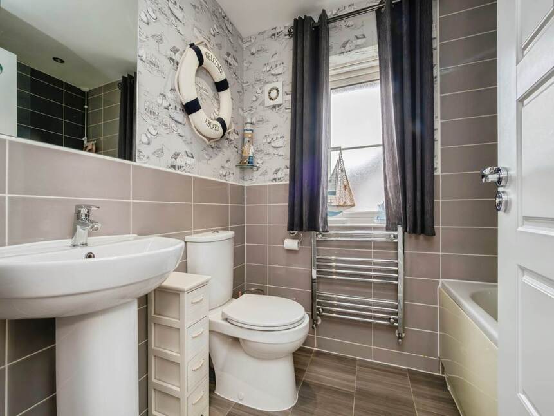
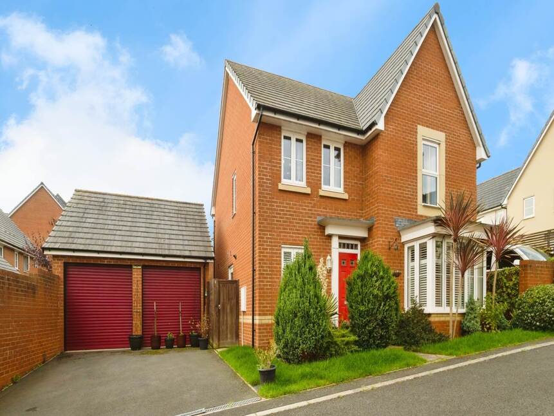
4 bedroom Property for sale, Dawlish, EX7
Features and Description
The House
Step inside this inviting home through a welcoming hallway, leading to a spacious lounge featuring a striking bay window—a perfect room for relaxing or entertaining guests. An additional reception room offers an ideal space for use as a study, games room or a peaceful retreat. A generous sized kitchen/utility/dining area boasts modern high-gloss white wall & base units, complemented by a sleek black worktop, integrated oven, hob & extractor fan. French doors from the dining area open directly onto the garden, creating a seamless indoor-outdoor flow. A cosy snug leads off the dining area
and a convenient downstairs WC completes the ground floor.
Upstairs, you will find four well-proportioned bedrooms, all with fitted wardrobes. The principal bedroom benefits from its own en-suite shower room. The stylish family bathroom features a contemporary three-piece suite, including a bath with overhead shower, basin and toilet.
Outside, enjoy an enclosed rear garden with flower beds, patio area and lawn—perfect for family gatherings or quiet relaxation. The front garden is attractively landscaped with a lawn & shrubs. A detached double garage is accessible via two doors at the front or a side door from the garden & the driveway provides off-road parking for two cars.
The Location
Situated in the sought-after coastal town of Dawlish, this modern residential area is known for its peaceful surroundings & family-friendly atmosphere offering a welcoming environment & combining modern living with the best of Devon’s coastal lifestyle—perfect for those seeking a relaxed pace of life with all essential amenities close at hand.
Properties here are typically contemporary homes, many built after 1980 & the neighbourhood is popular with both families & professionals.
Residents can benefit from excellent local amenities, including highly regarded primary & secondary schools, convenient access to GP surgeries & Dawlish Hospital nearby. The area is well-served by public transport with Dawlish railway station offering direct links to Exeter & beyond. Local shops, supermarkets, pubs & takeaways are all within easy reach making daily life convenient & enjoyable.
Nature lovers will appreciate the proximity to Dawlish’s beautiful beaches, scenic coastal walks & the picturesque Dawlish Warren Nature Reserve. The community enjoys a blend of rural charm & urban convenience, with fast broadband available for home working or streaming.
Lounge
12'2" x 19'11" (3.70m x 6.06m)
Large bay window overlooking the front of the house.
Study
7'1" x 7'5" (2.16m x 2.27m)
Built in desk and wall cupboards
Dining/Breakfast Area
7'11" x 12'6" (2.41m x 3.80m)
Dining/Breakfast Area with french doors to the garden
Kitchen
8'8" x 10'2" (2.64m x 3.11m)
Range of wall and base units with a complimentary work top. Built in oven, hob and extractor fan.
Utility Area
4'11" x 5'5" (1.50m x 1.65m)
Snug/Dining Room
8'8" x 10'8" (2.64m x 3.25m)
Downstairs WC
0'0" x 0'0" (0.00m x 0.00m)
Toilet, basin & heated towel rail
Bedroom 1
11'9" x 12'8" (3.57m x 3.86m)
Built in wardrobes. Door to en-suite shower room
En-suite shower room to Bedroom 1
4'10" x 7'5" (1.48m x 2.27m)
Walk in shower, basin, toilet & heated towel rail
Bedroom 2
10'8" x 14'2" (3.25m x 4.33m)
Built in wardrobes
Bedroom 3
10'4" x 10'12" (3.16m x 3.35m)
Built in wardrobes
Bedroom 4
9'9" x 10'4" (2.97m x 3.15m)
Built in wardrobes
Family Bathroom
5'9" x 6'12" (1.75m x 2.13m)
Three piece suite compromising of toilet, basin & bath with overhead shower & heated towel rail
Garage
16'7" x 19'9" (5.05m x 6.03m)
Detached garage
IMPORTANT NOTE TO POTENTIAL PURCHASERS:
We strive to ensure that our sales particulars are accurate and reliable. However, these particulars do not constitute or form part of an offer or contract and should not be relied upon as statements of representation or fact. Any services, systems, and appliances mentioned in this specification have not been tested by us, and we provide no guarantee regarding their operational capability or efficiency. All measurements are intended as a guide for prospective buyers only and are not exact.
Additional Information
-
Property ref1010-21e1-4ce1-d595
LSL Land & New Homes Estate Agents The PX Hub

Stamp duty calculator
Similar properties for sale by LSL Land & New Homes The PX Hub















The pin shows the exact address of the property
Energy Efficiency Rating
Very energy efficient - lower running costs
Not energy efficient - higher running costs
Current
N/APotential
N/ACO2 Rating
Very energy efficient - lower running costs
Not energy efficient - higher running costs






