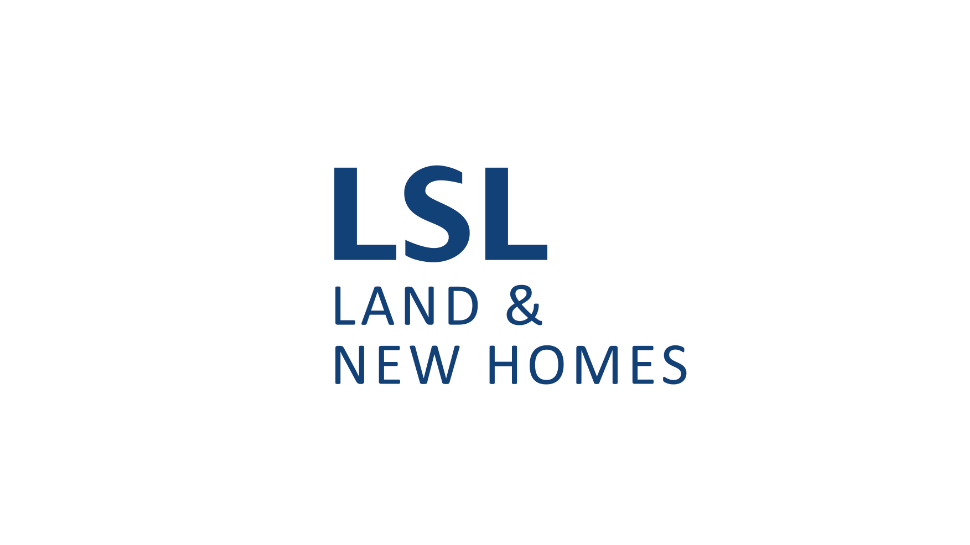This calculator provides a guide to the amount of residential stamp duty you may pay and does not guarantee this will be the actual cost. This calculation is based on the Stamp Duty Land Tax Rates for residential properties purchased from 23rd September 2022 and second homes from 31st October 2024. For more information on Stamp Duty Land Tax, click here.












4 bedroom Property for sale, Washington, Sunderland , NE38
Features and Description
Step inside this family home through a welcoming porch that opens into a bright and airy hallway.
The spacious lounge, featuring a beautiful bay window and a stylish gas fireplace, offers a cozy yet elegant space to relax. Flowing seamlessly from the lounge, the dining room boasts French doors that lead out to a delightful garden patio—perfect for entertaining or enjoying summer evenings.
The modern kitchen is fitted with sleek white high-gloss cabinets, complemented by marble-effect worktops and finished with contemporary ceiling spotlights. There’s ample space for your appliances and the property has the convenience of a downstairs WC. Laminate flooring is laid throughout the ground floor.
Upstairs, you will find four generously sized bedrooms, including the main bedroom with its own en-suite shower room. A fully tiled family bathroom completes the upper floor with a fresh, modern feel.
Outside, the rear garden is thoughtfully designed with two tiers: a spacious paved patio for outdoor dining and steps leading up to a lawn bordered by flower beds. The property also benefits from an attached double garage, providing plenty of storage and parking.
The Location
Nestled in a sought-after area of Washington, this home offers the perfect blend of convenience and community. Surrounded by excellent local amenities, including shops and healthcare services and within easy reach of highly rated schools, it’s ideal for families. Commuters will appreciate superb transport links with nearby bus routes, metro access and quick connections to the A1 and A19, while Newcastle Airport is just a short drive away. The area boasts a friendly, residential feel with green spaces close by, making it a wonderful place to relax and enjoy outdoor living.
Porch
0'0" x 0'0" (0.00m x 0.00m)
Entrance Hall
0'0" x 0'0" (0.00m x 0.00m)
Lounge
11'6" x 14'9" (3.50m x 4.50m)
Dining Room
9'10" x 11'6" (3.00m x 3.50m)
Kitchen
10'2" x 15'5" (3.10m x 4.70m)
Bedroom 1
11'6" x 12'2" (3.50m x 3.70m)
Ensuite
5'7" x 6'7" (1.70m x 2.00m)
Bedroom 2
10'10" x 11'6" (3.30m x 3.50m)
Bedroom 3
9'2" x 11'10" (2.80m x 3.60m)
Bedroom 4
8'2" x 10'6" (2.50m x 3.20m)
Bathroom
5'7" x 7'7" (1.70m x 2.30m)
Garage
18'4" x 19'0" (5.60m x 5.80m)
IMPORTANT NOTE TO POTENTIAL PURCHASERS:
We strive to ensure that our sales particulars are accurate and reliable. However, these particulars do not constitute or form part of an offer or contract and should not be relied upon as statements of representation or fact. Any services, systems, and appliances mentioned in this specification have not been tested by us, and we provide no guarantee regarding their operational capability or efficiency. All measurements are intended as a guide for prospective buyers only and are not exact.
Additional Information
-
Property ref1010-e3b4-6d02-23da
LSL Land & New Homes Estate Agents LSL The PX Hub

Stamp duty calculator
Similar properties for sale by LSL Land & New Homes LSL The PX Hub












The pin shows the exact address of the property
Energy Efficiency Rating
Very energy efficient - lower running costs
Not energy efficient - higher running costs
Current
N/APotential
N/ACO2 Rating
Very energy efficient - lower running costs
Not energy efficient - higher running costs





