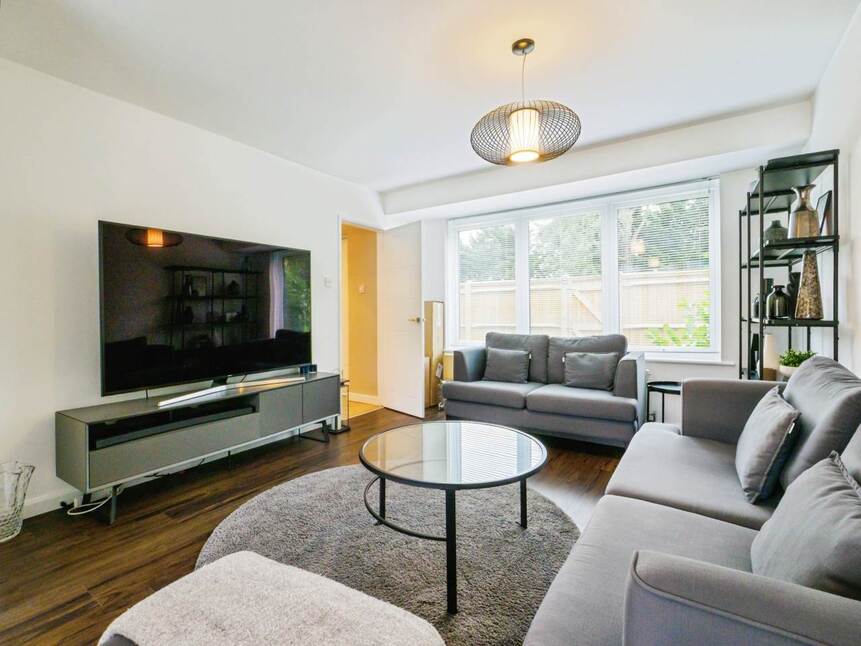This calculator provides a guide to the amount of residential stamp duty you may pay and does not guarantee this will be the actual cost. This calculation is based on the Stamp Duty Land Tax Rates for residential properties purchased from 23rd September 2022 and second homes from 31st October 2024. For more information on Stamp Duty Land Tax, click here.














4 bedroom Property for sale, Guilden Sutton, Chester , CH3
Features and Description
The House
Step into this beautifully presented home through a generous sized porch leading into a bright and welcoming hallway that sets the tone for the spacious interior beyond. The generous sized lounge features a charming stone fireplace and hearth, creating a cosy focal point, while patio doors open into a light-filled conservatory—perfect for relaxing or entertaining.
A separate dining area boasts a striking floor-to-ceiling window with views over the garden and a dedicated study at the front of the house offers an ideal space for working from home, gaming or just a comfortable craft or reading space. The kitchen is well-equipped with a range of wood-effect wall and base units, complemented by laminate worktops and a stylish tiled floor. It includes an integrated oven and ceramic hob, with space for additional appliances as well as a dedicated utility area. A convenient downstairs WC completes the ground floor.
Upstairs, you will find four well-proportioned bedrooms, all with built in wardrobes as well as Bedroom 1 enjoying the added luxury of an en-suite shower room. A modern family bathroom serves the remaining bedrooms.
Outside, the rear garden is a true highlight—well-established and thoughtfully landscaped with a lush lawn, mature shrubs and plants, a raised pond, and a charming pergola that adds character and shade.
A double garage with an additional access door to the garden completes the property.
The Location
The charming village of Guilden Sutton is nestled in a peaceful and picturesque setting just a short distance from the historic city of Chester. This sought-after location combines the tranquillity of rural living with excellent connectivity and amenities reflecting a well-established and desirable residential community. Residents enjoy access to high-speed broadband, making it ideal for modern living and remote working.
Families are well catered for with Guilden Sutton CofE Primary School just a short walk away and Upton-by-Chester High School within easy reach. Healthcare needs are supported by nearby facilities such as Park Medical Centre and the Countess of Chester Hospital.
Transport links are excellent with Chester railway station approximately 3km away and several local bus stops within walking distance. The area also benefits from close proximity to major road networks making commuting to Chester, Liverpool & Manchester effortless.
Surrounded by green spaces and countryside, Guilden Sutton offers a relaxed lifestyle with plenty of opportunities for walking, cycling & outdoor activities. The community is friendly and welcoming, with a strong sense of local pride and is a fantastic place to call home.
Lounge
10'7" x 21'10" (3.23m x 6.65m)
Dining Room
9'9" x 9'11" (2.98m x 3.03m)
Kitchen
9'3" x 16'4" (2.81m x 4.98m)
Conservatory
11'0" x 11'10" (3.36m x 3.61m)
Study
7'11" x 9'1" (2.41m x 2.76m)
Downstairs WC
0'0" x 0'0" (0.00m x 0.00m)
Bedroom 1
10'3" x 17'2" (3.12m x 5.24m)
Bedroom 2
10'2" x 14'6" (3.11m x 4.43m)
Bedroom 3
9'8" x 11'4" (2.95m x 3.45m)
Bedroom 4
7'11" x 10'9" (2.41m x 3.28m)
Ensuite
6'1" x 6'5" (1.85m x 1.96m)
Family bathroom
7'2" x 7'11" (2.18m x 2.41m)
Garage
15'1" x 17'5" (4.60m x 5.32m)
IMPORTANT NOTE TO POTENTIAL PURCHASERS:
We strive to ensure that our sales particulars are accurate and reliable. However, these particulars do not constitute or form part of an offer or contract and should not be relied upon as statements of representation or fact. Any services, systems, and appliances mentioned in this specification have not been tested by us, and we provide no guarantee regarding their operational capability or efficiency. All measurements are intended as a guide for prospective buyers only and are not exact.
Additional Information
-
Property ref1010-0999-b0ff-df6c
LSL Land & New Homes Estate Agents The PX Hub

Stamp duty calculator
Similar properties for sale by LSL Land & New Homes The PX Hub














The pin shows the exact address of the property
Energy Efficiency Rating
Very energy efficient - lower running costs
Not energy efficient - higher running costs
Current
N/APotential
N/ACO2 Rating
Very energy efficient - lower running costs
Not energy efficient - higher running costs






